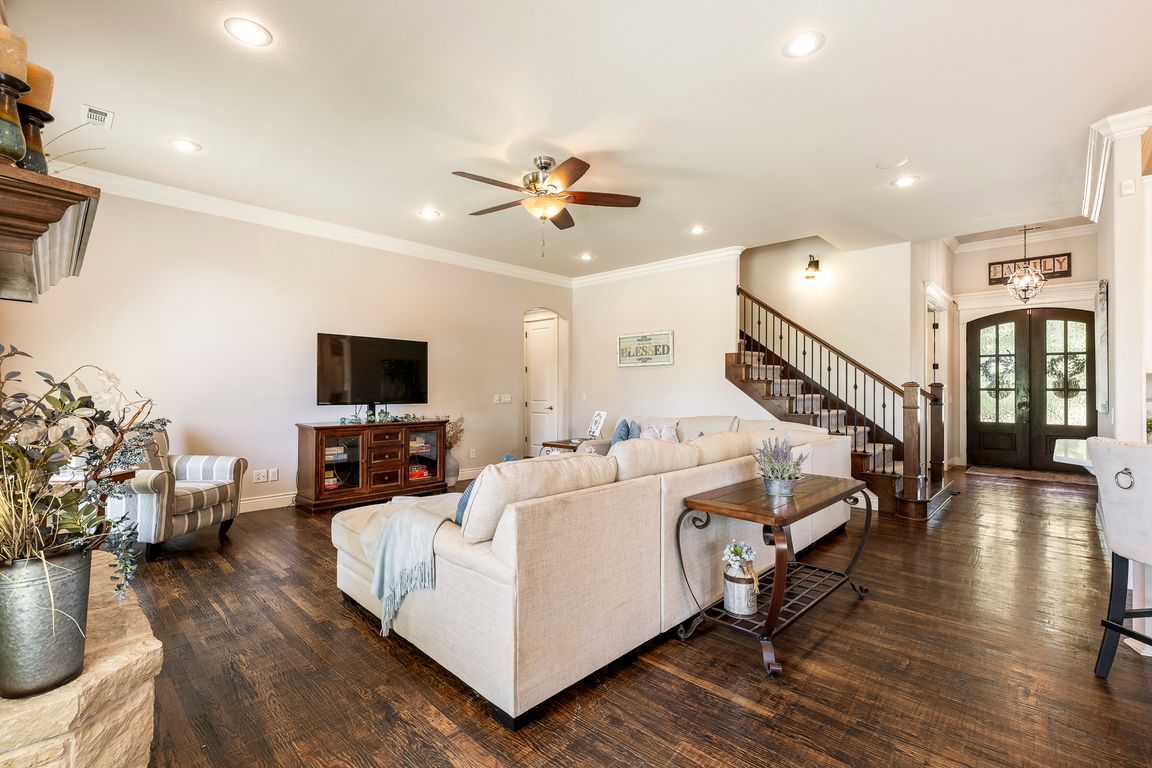
For salePrice cut: $5K (8/21)
$940,999
4beds
3,503sqft
4306 NE Blue Spruce Ave, Bentonville, AR 72712
4beds
3,503sqft
Single family residence
Built in 2014
0.34 Acres
3 Attached garage spaces
$269 price/sqft
What's special
Private poolSpacious kitchen
OFFERING A $10,000 BUYER CREDIT FOR CLOSING COSTS OR BUYING DOWN YOUR RATE! This beautiful home is nestled in the pristine Woods Creek subdivision, offering a luxurious atmosphere just minutes from downtown Bentonville. The spacious kitchen and living room create the perfect space for family gatherings and everyday comfort. Step outside to ...
- 101 days
- on Zillow |
- 2,110 |
- 105 |
Source: ArkansasOne MLS,MLS#: 1308115 Originating MLS: Northwest Arkansas Board of REALTORS MLS
Originating MLS: Northwest Arkansas Board of REALTORS MLS
Travel times
Living Room
Kitchen
Primary Bedroom
Zillow last checked: 7 hours ago
Listing updated: August 21, 2025 at 05:59am
Listed by:
Jordan Doss 512-818-4838,
Better Homes and Gardens Real Estate Journey 479-251-7800
Source: ArkansasOne MLS,MLS#: 1308115 Originating MLS: Northwest Arkansas Board of REALTORS MLS
Originating MLS: Northwest Arkansas Board of REALTORS MLS
Facts & features
Interior
Bedrooms & bathrooms
- Bedrooms: 4
- Bathrooms: 4
- Full bathrooms: 3
- 1/2 bathrooms: 1
Heating
- Central, Gas
Cooling
- Central Air, Electric, ENERGY STAR Qualified Equipment
Appliances
- Included: Double Oven, Dishwasher, ENERGY STAR Qualified Appliances, Exhaust Fan, Gas Cooktop, Disposal, Gas Oven, Gas Range, Gas Water Heater, Hot Water Circulator, Microwave, Range Hood
- Laundry: Washer Hookup, Dryer Hookup
Features
- Attic, Built-in Features, Ceiling Fan(s), Cathedral Ceiling(s), Central Vacuum, Pantry, Quartz Counters, See Remarks, Walk-In Closet(s), Wired for Sound, Window Treatments, Storage
- Flooring: Tile, Wood
- Windows: Double Pane Windows, Blinds
- Basement: None
- Number of fireplaces: 1
- Fireplace features: Family Room, Gas Log, Living Room
Interior area
- Total structure area: 3,503
- Total interior livable area: 3,503 sqft
Video & virtual tour
Property
Parking
- Total spaces: 3
- Parking features: Attached, Garage
- Has attached garage: Yes
- Covered spaces: 3
Features
- Levels: Two
- Stories: 2
- Patio & porch: Covered, Patio, Porch, Screened
- Exterior features: Concrete Driveway
- Has private pool: Yes
- Pool features: Heated, In Ground, Pool, Private, Salt Water, Community
- Fencing: Back Yard,Full,Privacy,Wood
- Waterfront features: None
Lot
- Size: 0.34 Acres
- Features: City Lot, Landscaped, Near Park, Subdivision
Details
- Additional structures: None
- Parcel number: 0114329000
- Zoning description: Residential
- Special conditions: None
Construction
Type & style
- Home type: SingleFamily
- Architectural style: Traditional
- Property subtype: Single Family Residence
Materials
- Brick, Rock
- Foundation: Slab
- Roof: Architectural,Shingle
Condition
- New construction: No
- Year built: 2014
Utilities & green energy
- Sewer: Public Sewer
- Water: Public
- Utilities for property: Cable Available, Electricity Available, Natural Gas Available, High Speed Internet Available, Sewer Available, Water Available, Recycling Collection
Green energy
- Energy efficient items: Appliances
Community & HOA
Community
- Features: Biking, Playground, Pool, Near Schools, Park, Sidewalks, Trails/Paths
- Security: Security System, Fire Alarm, Fire Sprinkler System, Smoke Detector(s)
- Subdivision: Woods Creek South Sub Ph Ii Bentonville
HOA
- Has HOA: No
- Services included: Association Management, Common Areas
Location
- Region: Bentonville
Financial & listing details
- Price per square foot: $269/sqft
- Tax assessed value: $748,275
- Annual tax amount: $6,328
- Date on market: 5/16/2025
- Road surface type: Paved