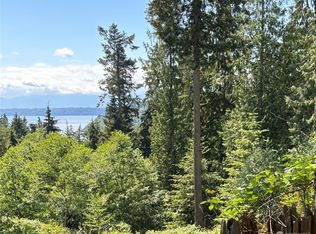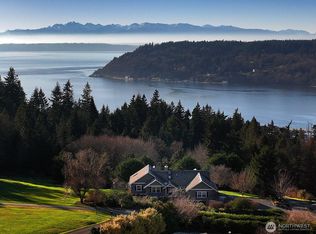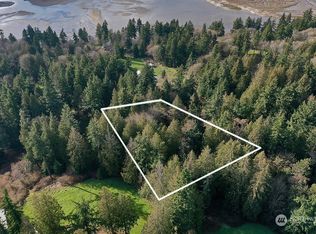Sold
Listed by:
Dave Anderson,
John L. Scott Woodinville
Bought with: KW Greater Seattle
$1,539,000
4306 Quaternary Road, Clinton, WA 98236
2beds
2,665sqft
Single Family Residence
Built in 2025
1.01 Acres Lot
$1,551,600 Zestimate®
$577/sqft
$4,764 Estimated rent
Home value
$1,551,600
$1.38M - $1.74M
$4,764/mo
Zestimate® history
Loading...
Owner options
Explore your selling options
What's special
Exquisite new construction above Cultus Bay with stunning easterly views of the Puget Sound & Olympics! An elegant single-story home resides on a sprawling 1+ acre in the private & desirable "Possession Point". This custom design by Flat Iron Architects presents a phenomenal & unique floor plan centering around a magnificent great room with cathedral-style ceilings, seamlessly blending the Chef's kitchen & dining area adorned with walls of windows to take in the awe-inspiring views. Window walls open to a full length covered deck providing extensive outdoor living. The split bedroom layout allows a separate Primary suite "wing" with an adjacent bonus space, while the opposing "wing" has a large secondary suite with another additional room.
Zillow last checked: 8 hours ago
Listing updated: November 17, 2025 at 04:03am
Listed by:
Dave Anderson,
John L. Scott Woodinville
Bought with:
Amy Dahlin, 22033667
KW Greater Seattle
Source: NWMLS,MLS#: 2434451
Facts & features
Interior
Bedrooms & bathrooms
- Bedrooms: 2
- Bathrooms: 4
- Full bathrooms: 2
- 3/4 bathrooms: 1
- 1/2 bathrooms: 1
- Main level bathrooms: 4
- Main level bedrooms: 2
Bathroom three quarter
- Level: Main
Den office
- Level: Main
Dining room
- Level: Main
Heating
- 90%+ High Efficiency, Forced Air, Heat Pump, Electric
Cooling
- 90%+ High Efficiency, Forced Air, Heat Pump
Appliances
- Included: Dishwasher(s), Refrigerator(s), Stove(s)/Range(s), Water Heater Location: Garage
Features
- Bath Off Primary, Dining Room, Walk-In Pantry
- Flooring: Ceramic Tile, Vinyl Plank, Carpet
- Windows: Double Pane/Storm Window
- Basement: None
- Has fireplace: No
- Fireplace features: Gas, See Remarks
Interior area
- Total structure area: 2,665
- Total interior livable area: 2,665 sqft
Property
Parking
- Total spaces: 2
- Parking features: Attached Garage
- Attached garage spaces: 2
Features
- Levels: One
- Stories: 1
- Entry location: Main
- Patio & porch: Bath Off Primary, Double Pane/Storm Window, Dining Room, Vaulted Ceiling(s), Walk-In Closet(s), Walk-In Pantry, Wired for Generator
- Has view: Yes
- View description: Bay, Mountain(s), Sound, Territorial
- Has water view: Yes
- Water view: Bay,Sound
Lot
- Size: 1.01 Acres
- Features: Corner Lot, Paved, Cable TV, Deck
- Topography: Level
Details
- Parcel number: S776802000090
- Special conditions: Standard
- Other equipment: Wired for Generator
Construction
Type & style
- Home type: SingleFamily
- Property subtype: Single Family Residence
Materials
- Cement Planked, Wood Siding, Cement Plank
- Foundation: Poured Concrete
- Roof: Composition
Condition
- Very Good
- New construction: Yes
- Year built: 2025
- Major remodel year: 2025
Details
- Builder name: Dunbabin COnstruction
Utilities & green energy
- Sewer: Septic Tank
- Water: Public
Community & neighborhood
Community
- Community features: CCRs
Location
- Region: Clinton
- Subdivision: Cultus Bay
HOA & financial
HOA
- HOA fee: $1,000 annually
- Services included: Road Maintenance
Other
Other facts
- Listing terms: Cash Out,Conventional,VA Loan
- Cumulative days on market: 117 days
Price history
| Date | Event | Price |
|---|---|---|
| 10/17/2025 | Sold | $1,539,000$577/sqft |
Source: | ||
| 9/20/2025 | Pending sale | $1,539,000$577/sqft |
Source: | ||
| 9/17/2025 | Listed for sale | $1,539,000-9.2%$577/sqft |
Source: John L Scott Real Estate #2434451 Report a problem | ||
| 9/16/2025 | Listing removed | $1,695,000$636/sqft |
Source: John L Scott Real Estate #2369410 Report a problem | ||
| 8/1/2025 | Listed for sale | $1,695,000$636/sqft |
Source: John L Scott Real Estate #2369410 Report a problem | ||
Public tax history
| Year | Property taxes | Tax assessment |
|---|---|---|
| 2024 | $2,126 +55.4% | $289,510 +25.9% |
| 2023 | $1,369 -2.4% | $230,000 |
| 2022 | $1,402 +12.6% | $230,000 +35.3% |
Find assessor info on the county website
Neighborhood: 98236
Nearby schools
GreatSchools rating
- 4/10South Whidbey ElementaryGrades: K-6Distance: 6.7 mi
- 7/10South Whidbey Middle SchoolGrades: 7-8Distance: 6.2 mi
- 7/10South Whidbey High SchoolGrades: 9-12Distance: 6.2 mi
Schools provided by the listing agent
- Middle: South Whidbey Middle
- High: So. Whidbey High
Source: NWMLS. This data may not be complete. We recommend contacting the local school district to confirm school assignments for this home.
Get pre-qualified for a loan
At Zillow Home Loans, we can pre-qualify you in as little as 5 minutes with no impact to your credit score.An equal housing lender. NMLS #10287.



