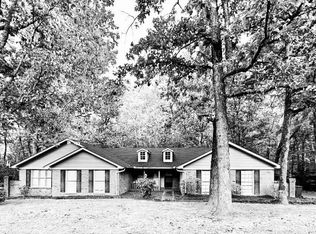Grand tudor style home sits on a large treed lot perfect for privacy. This spacious home has both formal and informal rooms. Dining room has wood floors and a boxed bay window. Brick floors, natural stone details, high vaulted ceilings. The details are definitely here, and ready for your modern cosmetic updates. Kitchen, breakfast area and family room are all very open for easy conversation and entertaining. The kitchen has recent counters, a raised breakfast bar, stainless steel wall oven and lots of cabinet storage. Wonderful garage space for four cars! Roof is 8 years old, HVAC 5 years. Beautiful lot offers a large wooden deck in the rear, tons of privacy, a greenhouse and in-ground pool.
This property is off market, which means it's not currently listed for sale or rent on Zillow. This may be different from what's available on other websites or public sources.
