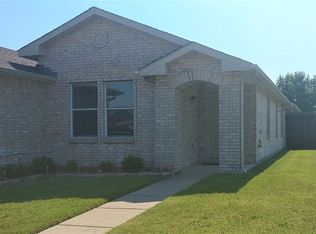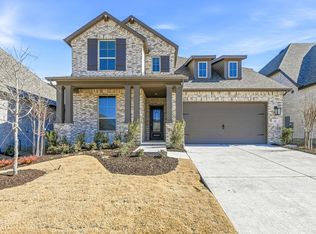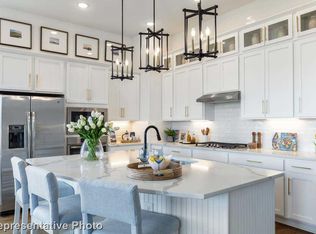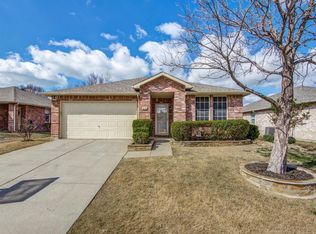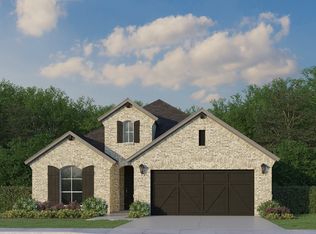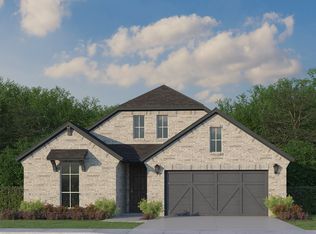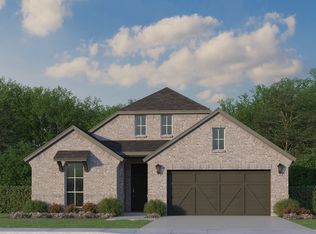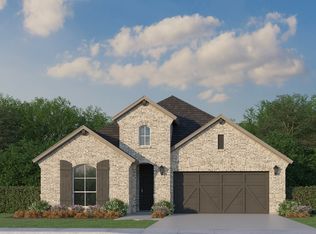4306 Windy Point Rd, Oak Point, TX 75068
What's special
- 101 days |
- 166 |
- 10 |
Zillow last checked: 8 hours ago
Listing updated: December 22, 2025 at 12:36pm
Dina Verteramo 0523468 888-524-3182,
HIGHLAND HOMES REALTY
Travel times
Schedule tour
Select your preferred tour type — either in-person or real-time video tour — then discuss available options with the builder representative you're connected with.
Facts & features
Interior
Bedrooms & bathrooms
- Bedrooms: 3
- Bathrooms: 4
- Full bathrooms: 3
- 1/2 bathrooms: 1
Primary bedroom
- Level: First
- Dimensions: 16 x 13
Bedroom
- Level: First
- Dimensions: 12 x 10
Bedroom
- Level: First
- Dimensions: 12 x 10
Bedroom
- Level: First
- Dimensions: 10 x 12
Primary bathroom
- Level: First
- Dimensions: 9 x 13
Dining room
- Level: First
- Dimensions: 10 x 13
Kitchen
- Level: First
- Dimensions: 11 x 18
Living room
- Level: First
- Dimensions: 12 x 18
Heating
- Central, Natural Gas
Cooling
- Central Air, Electric
Appliances
- Included: Dishwasher, Electric Oven, Gas Cooktop, Microwave
Features
- High Speed Internet, Cable TV
- Flooring: Carpet, Ceramic Tile, Wood
- Has basement: No
- Has fireplace: No
Interior area
- Total interior livable area: 2,291 sqft
Video & virtual tour
Property
Parking
- Total spaces: 2
- Parking features: Door-Single, Garage Faces Front, Garage
- Attached garage spaces: 2
Features
- Levels: One
- Stories: 1
- Patio & porch: Covered
- Exterior features: Rain Gutters
- Pool features: None, Community
- Fencing: Back Yard,Wood
Lot
- Size: 6,098.4 Square Feet
- Dimensions: 50 x 120
- Features: Sprinkler System
Details
- Parcel number: 4306 Windy Point
Construction
Type & style
- Home type: SingleFamily
- Architectural style: Detached
- Property subtype: Single Family Residence
Materials
- Brick
- Roof: Composition
Condition
- New construction: Yes
- Year built: 2026
Details
- Builder name: Highland Homes
Utilities & green energy
- Sewer: Public Sewer
- Water: Public
- Utilities for property: Natural Gas Available, Sewer Available, Separate Meters, Water Available, Cable Available
Community & HOA
Community
- Features: Clubhouse, Fishing, Lake, Park, Pool, Trails/Paths, Sidewalks
- Security: Carbon Monoxide Detector(s), Smoke Detector(s)
- Subdivision: Wildridge
HOA
- Has HOA: Yes
- Services included: All Facilities, Association Management
- HOA fee: $1,200 quarterly
- HOA name: Wildridge Community Association
- HOA phone: 469-362-9000
Location
- Region: Oak Point
Financial & listing details
- Price per square foot: $227/sqft
- Date on market: 10/31/2025
- Cumulative days on market: 103 days
About the community
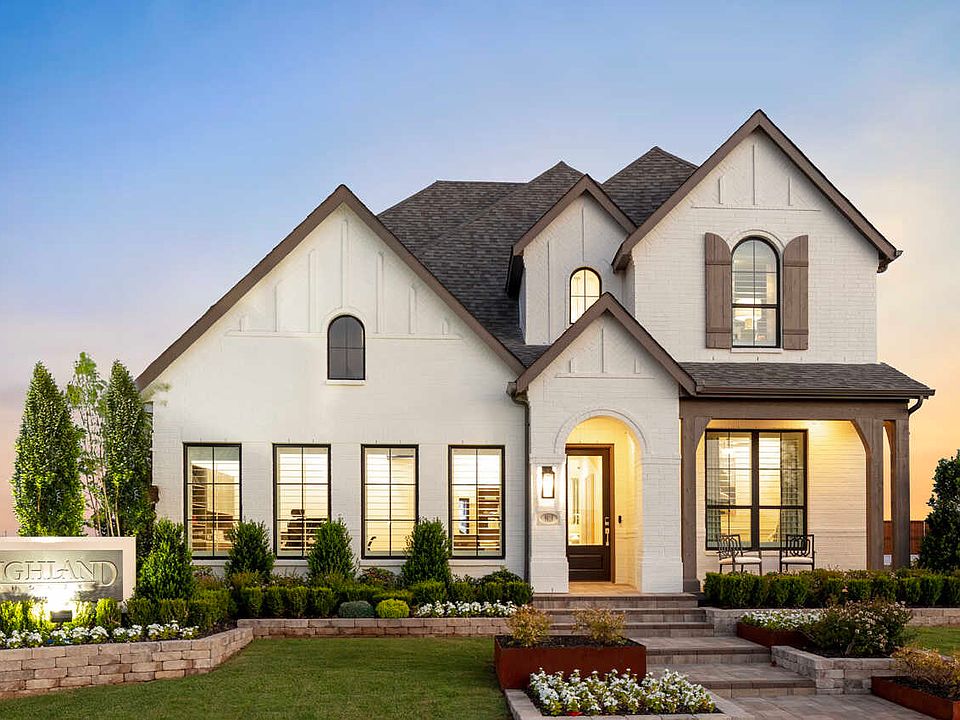
$20K + Kitchen Upgrade Event Limited Time Savings!
Get $20K towards closing costs plus New Kitchen Upgrade Event: December 29th - March 31st. See Sales Counselor for details!Source: Highland Homes
8 homes in this community
Available homes
| Listing | Price | Bed / bath | Status |
|---|---|---|---|
Current home: 4306 Windy Point Rd | $519,990 | 3 bed / 4 bath | Available |
| 9022 Wildberry Rd | $579,008 | 4 bed / 3 bath | Move-in ready |
| 4107 Windy Point Rd | $559,900 | 4 bed / 4 bath | Available |
| 4330 Wildflower Ln | $583,000 | 5 bed / 4 bath | Available |
| 4118 Windy Point Rd | $589,000 | 5 bed / 4 bath | Available |
| 4319 Blackberry Ln | $619,000 | 4 bed / 3 bath | Available |
| 4411 Azalea Trl | $629,000 | 5 bed / 4 bath | Available |
| 4407 Azalea Trl | $499,900 | 3 bed / 3 bath | Pending |
Source: Highland Homes
Contact builder

By pressing Contact builder, you agree that Zillow Group and other real estate professionals may call/text you about your inquiry, which may involve use of automated means and prerecorded/artificial voices and applies even if you are registered on a national or state Do Not Call list. You don't need to consent as a condition of buying any property, goods, or services. Message/data rates may apply. You also agree to our Terms of Use.
Learn how to advertise your homesEstimated market value
Not available
Estimated sales range
Not available
Not available
Price history
| Date | Event | Price |
|---|---|---|
| 12/22/2025 | Price change | $519,990+2.6%$227/sqft |
Source: NTREIS #21100657 Report a problem | ||
| 10/31/2025 | Listed for sale | $506,819$221/sqft |
Source: NTREIS #21100657 Report a problem | ||
Public tax history
$20K + Kitchen Upgrade Event Limited Time Savings!
Get $20K towards closing costs plus New Kitchen Upgrade Event: December 29th - March 31st. See Sales Counselor for details!Source: Highland HomesMonthly payment
Neighborhood: Robinson Ridge
Nearby schools
GreatSchools rating
- 4/10Cesar Chavez Elementary SchoolGrades: PK-5Distance: 0.2 mi
- 5/10Jerry R Walker MiddleGrades: 6-8Distance: 3.3 mi
- 5/10Little Elm High SchoolGrades: 9-12Distance: 1 mi
Schools provided by the builder
- Elementary: Hill Elementary
- Middle: Rodriguez Middle School
- High: Braswell High School
- District: Denton ISD
Source: Highland Homes. This data may not be complete. We recommend contacting the local school district to confirm school assignments for this home.
