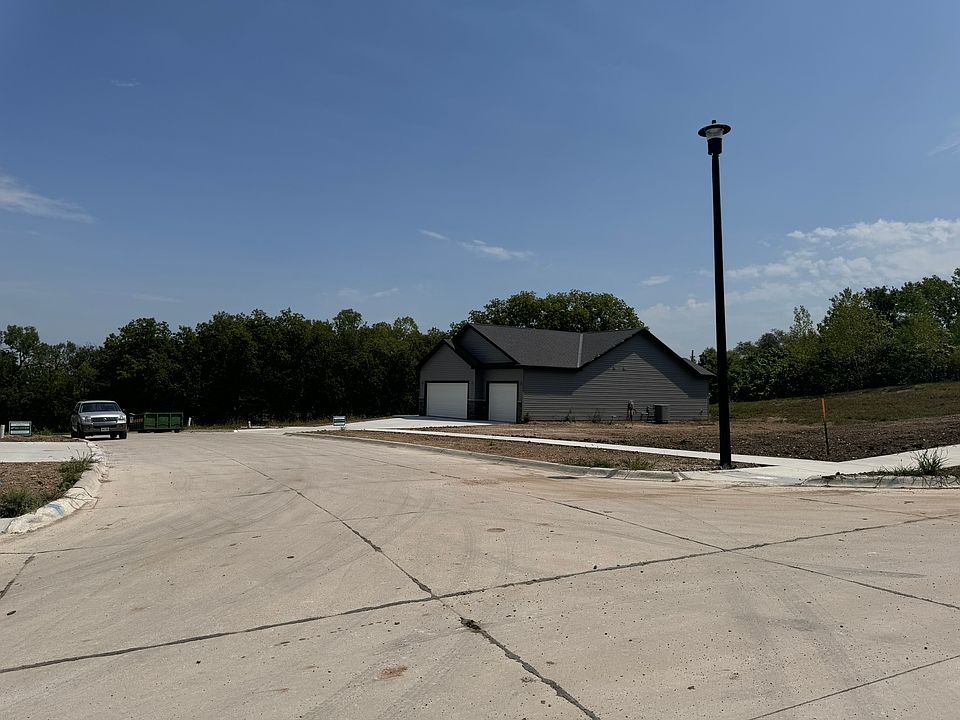Remington Homes Mesa plan is a 2-bedroom, 2-bathroom ranch plan with 1,200 square-feet of finished space on the main level. Walk into the entry of this home and down the hall to see an spacious living area with laminate planking throughout. This home is priced to include white painted trim/doors, an open-concept kitchen with hard-surface countertops, backsplash, and pendant lighting above the island. The primary suite is located through the living room, while the second bedroom and full bathroom are at the front of the home. The home is priced to include sod and underground sprinklers. The basement is unfinished, but ask the builder about finishing it for an extra bedroom, family room, and bathroom!
New construction
$347,550
4306 Woodside Village Dr, Lincoln, NE 68528
2beds
1,205sqft
Single Family Residence
Built in 2026
6,098.4 Square Feet Lot
$-- Zestimate®
$288/sqft
$10/mo HOA
What's special
Sod and underground sprinklersOpen-concept kitchenPrimary suiteHard-surface countertops
- 16 days
- on Zillow |
- 113 |
- 3 |
Zillow last checked: 7 hours ago
Listing updated: August 17, 2025 at 11:04pm
Listed by:
Kelsey Nienaber 402-416-1891,
RE/MAX Concepts,
Michelle Benes 402-432-7125,
RE/MAX Concepts
Source: GPRMLS,MLS#: 22522819
Travel times
Schedule tour
Facts & features
Interior
Bedrooms & bathrooms
- Bedrooms: 2
- Bathrooms: 2
- Full bathrooms: 1
- 3/4 bathrooms: 1
- Partial bathrooms: 1
- Main level bathrooms: 2
Primary bedroom
- Level: Main
Bedroom 1
- Level: Main
Primary bathroom
- Features: 3/4, Shower, Double Sinks
Dining room
- Level: Main
Kitchen
- Level: Main
Living room
- Level: Main
Basement
- Area: 1110
Heating
- Natural Gas, Forced Air
Cooling
- Central Air
Appliances
- Included: Range, Dishwasher, Disposal, Microwave
Features
- Ceiling Fan(s), Drain Tile, Pantry
- Flooring: Carpet, Laminate
- Windows: LL Daylight Windows
- Basement: Daylight,Full,Unfinished
- Has fireplace: No
Interior area
- Total structure area: 1,205
- Total interior livable area: 1,205 sqft
- Finished area above ground: 1,205
- Finished area below ground: 0
Property
Parking
- Total spaces: 2
- Parking features: Attached, Garage Door Opener
- Attached garage spaces: 2
Features
- Patio & porch: Deck
- Exterior features: Sprinkler System
- Fencing: None
Lot
- Size: 6,098.4 Square Feet
- Dimensions: 104.5' x 73.9' x 116.8' x 42.4'
- Features: Up to 1/4 Acre., City Lot, Subdivided, Public Sidewalk, Curb Cut, Curb and Gutter, Level, Paved
Details
- Parcel number: 1118450019000
- Other equipment: Sump Pump
Construction
Type & style
- Home type: SingleFamily
- Architectural style: Ranch,Traditional
- Property subtype: Single Family Residence
Materials
- Stone, Vinyl Siding
- Foundation: Concrete Perimeter
- Roof: Composition
Condition
- Under Construction
- New construction: Yes
- Year built: 2026
Details
- Builder name: Remington Homes
Utilities & green energy
- Sewer: Public Sewer
- Water: Public
- Utilities for property: Cable Available, Electricity Available, Natural Gas Available, Water Available, Sewer Available, Storm Sewer, Fiber Optic
Community & HOA
Community
- Subdivision: Woodside Village
HOA
- Has HOA: Yes
- HOA fee: $120 annually
Location
- Region: Lincoln
Financial & listing details
- Price per square foot: $288/sqft
- Tax assessed value: $41,300
- Annual tax amount: $638
- Date on market: 8/13/2025
- Listing terms: VA Loan,FHA,Conventional,Cash
- Ownership: Fee Simple
- Electric utility on property: Yes
- Road surface type: Paved
About the community
Woodside Village is Remington Homes newest development in Northwest Lincoln! Located conveniently near the new Northwest High School and right in the middle of new development, this cozy neighborhood offers lots starting at just $50,000! Remington Homes offers a semi-custom home building experience, great for first-time home-builders or folks that just want a simple experience with a high-quality final home. Call today for more information!

1640 Normandy Court Suite A, Lincoln, NE 68512
Source: Remington Homes
