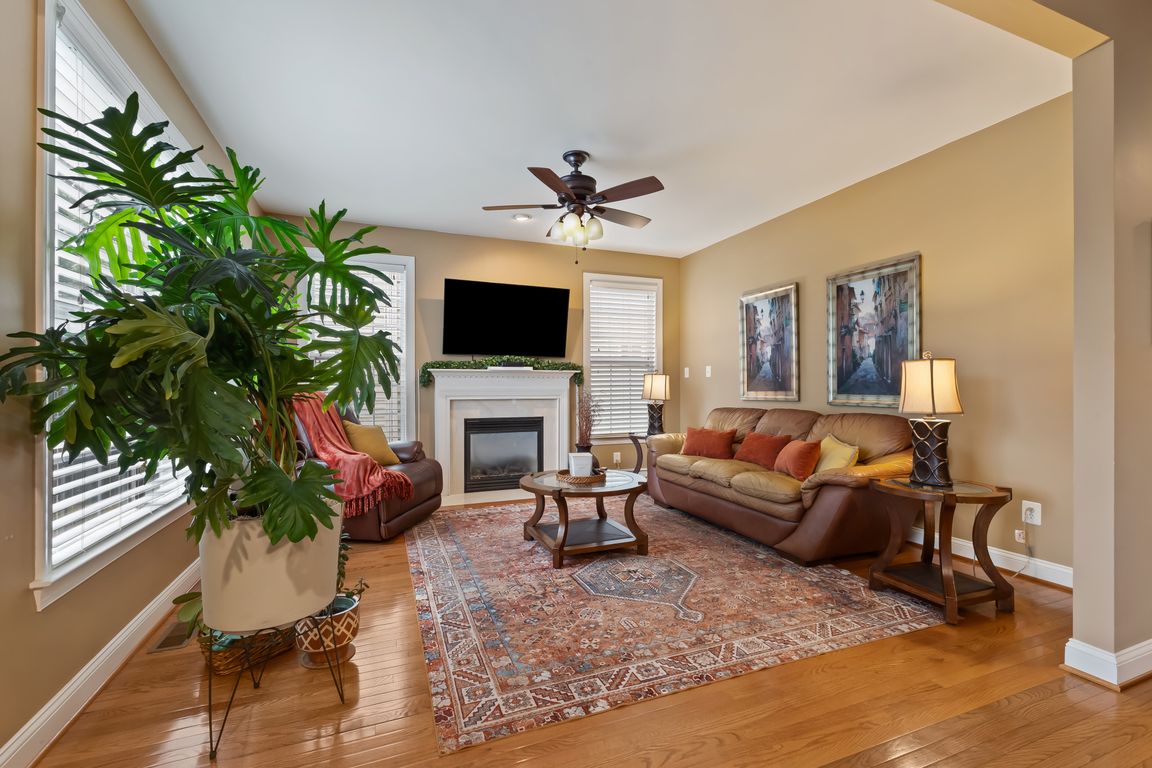
For salePrice cut: $10K (9/29)
$929,900
4beds
3,611sqft
43061 Capri Pl, Ashburn, VA 20148
4beds
3,611sqft
Single family residence
Built in 2006
4,792 sqft
2 Attached garage spaces
$258 price/sqft
$240 quarterly HOA fee
What's special
Classic oak-style cabinetryGreat curb appealGranite countertopsQuiet cul-de-sacOpen-concept kitchenElegant hardwood staircaseHardwood flooring
Located in the highly sought-after Reserve at Belle Terra, this beautifully maintained home offers over 2,600 square feet of finished living space across three levels, featuring 4 spacious bedrooms, 3.5 bathrooms, hardwood flooring throughout the main level and upper hallway, a newly rebuilt low-maintenance composite deck, and a finished basement with ...
- 96 days |
- 3,035 |
- 59 |
Source: Bright MLS,MLS#: VALO2100158
Travel times
Living Room
Kitchen
Primary Bedroom
Zillow last checked: 7 hours ago
Listing updated: September 29, 2025 at 06:53am
Listed by:
Edward Vasquez 240-464-6106,
Long & Foster Real Estate, Inc.,
Co-Listing Agent: Roman Mychajliw 240-994-5067,
Long & Foster Real Estate, Inc.
Source: Bright MLS,MLS#: VALO2100158
Facts & features
Interior
Bedrooms & bathrooms
- Bedrooms: 4
- Bathrooms: 4
- Full bathrooms: 3
- 1/2 bathrooms: 1
- Main level bathrooms: 1
Basement
- Area: 955
Heating
- Forced Air, Natural Gas
Cooling
- Central Air, Electric
Appliances
- Included: Gas Water Heater
Features
- Basement: Finished,Walk-Out Access
- Number of fireplaces: 1
Interior area
- Total structure area: 3,611
- Total interior livable area: 3,611 sqft
- Finished area above ground: 2,656
- Finished area below ground: 955
Video & virtual tour
Property
Parking
- Total spaces: 2
- Parking features: Garage Faces Front, Attached, Driveway
- Attached garage spaces: 2
- Has uncovered spaces: Yes
Accessibility
- Accessibility features: None
Features
- Levels: Three
- Stories: 3
- Pool features: None
Lot
- Size: 4,792 Square Feet
Details
- Additional structures: Above Grade, Below Grade
- Parcel number: 121256302000
- Zoning: PDH4
- Special conditions: Standard
Construction
Type & style
- Home type: SingleFamily
- Architectural style: Colonial
- Property subtype: Single Family Residence
Materials
- Masonry
- Foundation: Concrete Perimeter
Condition
- New construction: No
- Year built: 2006
Utilities & green energy
- Sewer: Public Sewer
- Water: Public
Community & HOA
Community
- Subdivision: Reserve At Belle Terra
HOA
- Has HOA: Yes
- HOA fee: $240 quarterly
Location
- Region: Ashburn
Financial & listing details
- Price per square foot: $258/sqft
- Tax assessed value: $896,970
- Annual tax amount: $7,386
- Date on market: 7/3/2025
- Listing agreement: Exclusive Right To Sell
- Ownership: Fee Simple