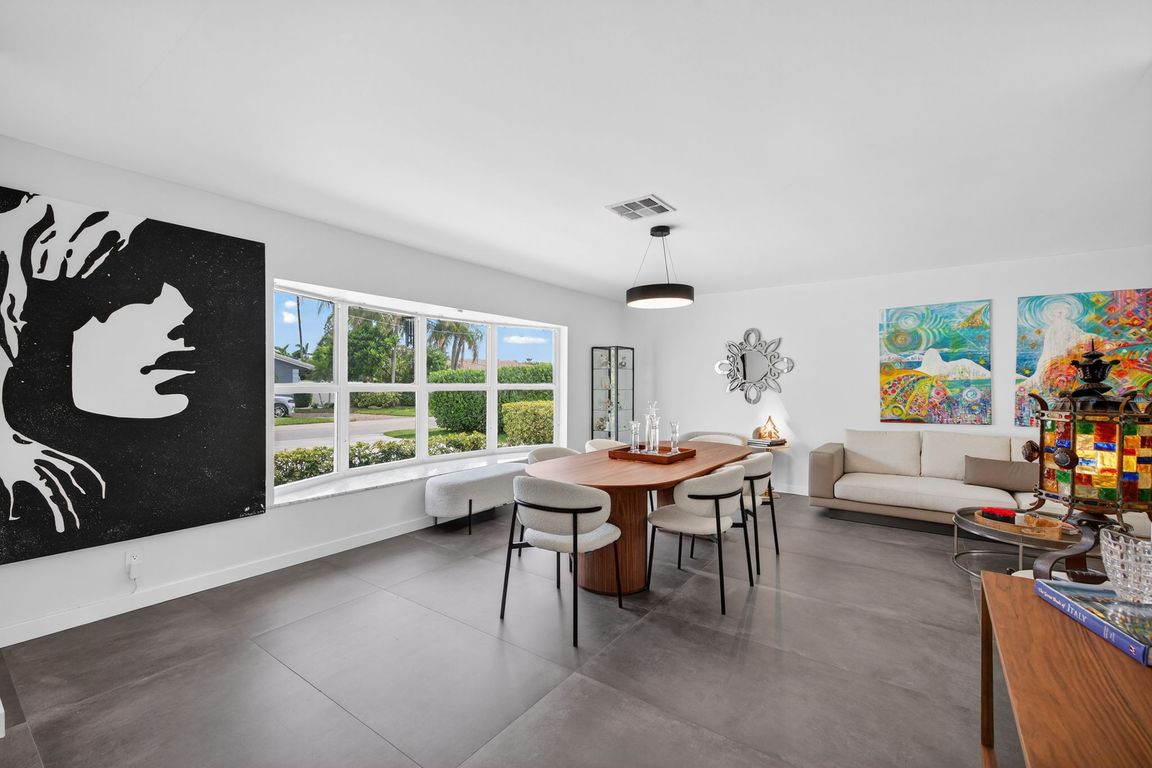
For sale
$2,200,000
4beds
2,352sqft
2720 NE 59th St, Fort Lauderdale, FL 33308
4beds
2,352sqft
Single family residence
Built in 1968
8,197 sqft
2 Attached garage spaces
$935 price/sqft
What's special
Brand-new poolWaterfall quartz counterWaterfront homeMarble pool deckCustom cabinetryTop-tier zline appliancesGenerous sitting area
Nestled in Lake Estates, this fully renovated waterfront home has been meticulously crafted. From the striking chef’s kitchen with custom cabinetry, waterfall quartz counter, & top-tier ZLINE appliances, to the expansive open-living concept that seamlessly flows from one area to the next with an oversized slate grey porcelain tile. The primary ...
- 14 days |
- 1,450 |
- 48 |
Source: BeachesMLS ,MLS#: F10530969 Originating MLS: Beaches MLS
Originating MLS: Beaches MLS
Travel times
Living Room
Kitchen
Primary Bedroom
Zillow last checked: 7 hours ago
Listing updated: October 09, 2025 at 11:48pm
Listed by:
Nichole Lathrop (484)802-4589,
The Keyes Company,
Alfredo Lathrop 484-678-8674,
The Keyes Company
Source: BeachesMLS ,MLS#: F10530969 Originating MLS: Beaches MLS
Originating MLS: Beaches MLS
Facts & features
Interior
Bedrooms & bathrooms
- Bedrooms: 4
- Bathrooms: 2
- Full bathrooms: 2
- Main level bathrooms: 2
- Main level bedrooms: 4
Rooms
- Room types: Utility Room
Primary bedroom
- Area: 325.42 Square Feet
- Dimensions: 27'6''x11'10''
Bedroom 2
- Area: 142.01 Square Feet
- Dimensions: 11'11''x11'11''
Bedroom 3
- Area: 144.63 Square Feet
- Dimensions: 14'10''x9'9''
Bedroom 4
- Area: 125.54 Square Feet
- Dimensions: 10'11''x11'6''
Dining room
- Area: 99.38 Square Feet
- Dimensions: 11'3''x8'10''
Dining room
- Area: 206.58 Square Feet
- Dimensions: 18'6''x11'2''
Family room
- Area: 382.5 Square Feet
- Dimensions: 21'3''x18'0''
Kitchen
- Area: 89.81 Square Feet
- Dimensions: 10'2''x8'10''
Living room
- Area: 313.63 Square Feet
- Dimensions: 16'1''x19'6''
Utility room
- Area: 112.22 Square Feet
- Dimensions: 11'11''x9'5''
Utility room
- Dimensions: 0'0''x0'0''
Heating
- Central, Electric
Cooling
- Ceiling Fan(s), Central Air, Electric
Appliances
- Included: Dishwasher, Disposal, Dryer, Electric Water Heater, Ice Maker, Water Purifier, Refrigerator, Self Cleaning Oven, Washer
- Laundry: Sink
Features
- First Floor Entry, Kitchen Island, Pantry, Split Bedroom, Walk-In Closet(s), Wet Bar
- Flooring: Other, Tile
- Doors: High Impact Doors
- Windows: Blinds/Shades, Impact Glass, Sliding, Storm Window(s)
Interior area
- Total structure area: 2,839
- Total interior livable area: 2,352 sqft
Video & virtual tour
Property
Parking
- Total spaces: 2
- Parking features: Attached, Circular Driveway, Covered, Driveway, Garage Door Opener
- Attached garage spaces: 2
- Has uncovered spaces: Yes
Features
- Levels: One
- Stories: 1
- Entry location: First Floor Entry
- Patio & porch: Patio
- Exterior features: Dock, Dock Available, Lighting
- Pool features: In Ground
- Fencing: Fenced
- Has view: Yes
- View description: Canal, Pool, Water
- Has water view: Yes
- Water view: Canal,Water
- Waterfront features: WF/Pool/Ocean Access, Ocean Access, One Fixed Bridge, Point Lot
- Frontage length: Waterfront Frontage: 75
Lot
- Size: 8,197.99 Square Feet
- Features: Less Than 1/4 Acre Lot
Details
- Parcel number: 494212060320
- Zoning: RS-8
- Special conditions: As Is
Construction
Type & style
- Home type: SingleFamily
- Property subtype: Single Family Residence
Materials
- Cbs Construction, Stucco
- Roof: Flat Tile,Flat
Condition
- Year built: 1968
Utilities & green energy
- Sewer: Public Sewer
- Water: Public
- Utilities for property: Cable Available
Community & HOA
Community
- Features: None
- Subdivision: Lake Estates Add 42-26 B
HOA
- Has HOA: No
Location
- Region: Fort Lauderdale
Financial & listing details
- Price per square foot: $935/sqft
- Tax assessed value: $1,370,540
- Annual tax amount: $6,828
- Date on market: 10/9/2025
- Listing terms: Cash,Conventional,VA Loan