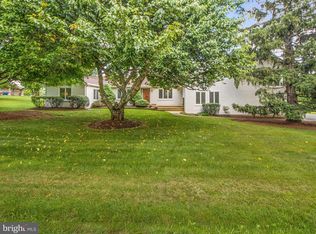Sold for $750,000
$750,000
4307 Aldie Rd, Catharpin, VA 20143
3beds
1,680sqft
Single Family Residence
Built in 1990
2 Acres Lot
$744,800 Zestimate®
$446/sqft
$3,075 Estimated rent
Home value
$744,800
$693,000 - $804,000
$3,075/mo
Zestimate® history
Loading...
Owner options
Explore your selling options
What's special
*******OPEN HOUSE CANCELLED****** Get ready to fall in love! This charming rambler set on 2 acres of peaceful countryside in sought-after Catharpin! Offering the perfect blend of country living and modern convenience, this home features one-level living with 3 bedrooms and 2 beautifully remodeled bathrooms—freshly painted throughout and move-in ready. The home boasts easy-to-maintain ceramic tile and luxury vinyl flooring, a primary suite with a walk-in closet, and a kitchen with a breakfast bar, eating area, and newer refrigerator. A full unfinished basement provides ample storage and endless possibilities for future expansion. Recent updates include a brand-new roof (2024), Well Pump replaced (2023), a new HVAC system (2022), and a new septic system (2021), ensuring peace of mind for years to come. Outside, you’ll find a large barn/shed, perfect for a workshop or extra storage, plus a paved driveway with plenty of space to turn around. And with a private well and septic system, you’ll enjoy no water or sewer costs! Don’t miss your chance to see this incredible home! ********Open House is Cancelled
Zillow last checked: 8 hours ago
Listing updated: May 07, 2025 at 05:03pm
Listed by:
Katie O'Hara 703-999-1911,
Real Broker, LLC,
Listing Team: Aligned Real Estate Group
Bought with:
Ashley O'Brien, 0225067315
RE/MAX Allegiance
Source: Bright MLS,MLS#: VAPW2089166
Facts & features
Interior
Bedrooms & bathrooms
- Bedrooms: 3
- Bathrooms: 2
- Full bathrooms: 2
- Main level bathrooms: 2
- Main level bedrooms: 3
Bedroom 1
- Features: Ceiling Fan(s), Flooring - Vinyl, Walk-In Closet(s), Attached Bathroom
- Level: Main
Bedroom 3
- Level: Main
Bathroom 2
- Features: Attached Bathroom
- Level: Main
Bathroom 2
- Features: Bathroom - Tub Shower
- Level: Main
Basement
- Level: Lower
Dining room
- Level: Main
Kitchen
- Features: Breakfast Bar, Breakfast Nook, Granite Counters, Flooring - Vinyl
- Level: Main
Living room
- Features: Wood Stove
- Level: Main
Heating
- Heat Pump, Electric
Cooling
- Ceiling Fan(s), Central Air, Humidity Control, Electric
Appliances
- Included: Microwave, Built-In Range, Dishwasher, Dryer, Exhaust Fan, Humidifier, Ice Maker, Oven, Refrigerator, Washer, Water Heater, Electric Water Heater
- Laundry: In Basement
Features
- Breakfast Area, Ceiling Fan(s), Dining Area, Floor Plan - Traditional, Formal/Separate Dining Room, Eat-in Kitchen, Kitchen Island, Kitchen - Table Space, Bathroom - Stall Shower, Bathroom - Tub Shower, Walk-In Closet(s)
- Flooring: Ceramic Tile, Luxury Vinyl
- Windows: Bay/Bow, Window Treatments
- Basement: Partial,Unfinished
- Number of fireplaces: 1
- Fireplace features: Wood Burning, Wood Burning Stove
Interior area
- Total structure area: 3,360
- Total interior livable area: 1,680 sqft
- Finished area above ground: 1,680
- Finished area below ground: 0
Property
Parking
- Total spaces: 2
- Parking features: Garage Faces Front, Garage Door Opener, Asphalt, Driveway, Attached
- Attached garage spaces: 2
- Has uncovered spaces: Yes
Accessibility
- Accessibility features: Accessible Entrance
Features
- Levels: Two
- Stories: 2
- Patio & porch: Patio
- Pool features: None
- Has view: Yes
- View description: Pasture, Trees/Woods
Lot
- Size: 2.00 Acres
- Features: Adjoins - Open Space, Cleared
Details
- Additional structures: Above Grade, Below Grade, Outbuilding
- Parcel number: 7599280368
- Zoning: A1
- Special conditions: Standard
Construction
Type & style
- Home type: SingleFamily
- Architectural style: Ranch/Rambler
- Property subtype: Single Family Residence
Materials
- Brick
- Foundation: Block
Condition
- New construction: No
- Year built: 1990
Utilities & green energy
- Sewer: Septic = # of BR
- Water: Well
- Utilities for property: Cable Available
Community & neighborhood
Location
- Region: Catharpin
- Subdivision: Metes & Bounds
Other
Other facts
- Listing agreement: Exclusive Right To Sell
- Ownership: Fee Simple
Price history
| Date | Event | Price |
|---|---|---|
| 5/7/2025 | Sold | $750,000+3.4%$446/sqft |
Source: | ||
| 4/17/2025 | Pending sale | $725,000$432/sqft |
Source: | ||
| 3/29/2025 | Contingent | $725,000$432/sqft |
Source: | ||
| 3/27/2025 | Listed for sale | $725,000+79%$432/sqft |
Source: | ||
| 6/5/2023 | Listing removed | -- |
Source: Bright MLS #VAPW2052082 Report a problem | ||
Public tax history
| Year | Property taxes | Tax assessment |
|---|---|---|
| 2025 | $5,503 +4.7% | $561,200 +6.2% |
| 2024 | $5,254 +1.3% | $528,300 +6% |
| 2023 | $5,187 -1.2% | $498,500 +7.5% |
Find assessor info on the county website
Neighborhood: 20143
Nearby schools
GreatSchools rating
- 9/10Samuel L. Gravely Jr. Elementary SchoolGrades: PK-5Distance: 4.9 mi
- 7/10Bull Run Middle SchoolGrades: 6-8Distance: 3.8 mi
- 9/10Battlefield High SchoolGrades: 9-12Distance: 4.2 mi
Schools provided by the listing agent
- Elementary: Gravely
- Middle: Bull Run
- High: Battlefield
- District: Prince William County Public Schools
Source: Bright MLS. This data may not be complete. We recommend contacting the local school district to confirm school assignments for this home.
Get a cash offer in 3 minutes
Find out how much your home could sell for in as little as 3 minutes with a no-obligation cash offer.
Estimated market value$744,800
Get a cash offer in 3 minutes
Find out how much your home could sell for in as little as 3 minutes with a no-obligation cash offer.
Estimated market value
$744,800
