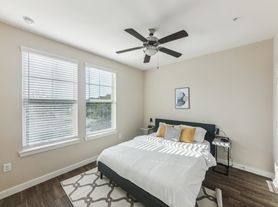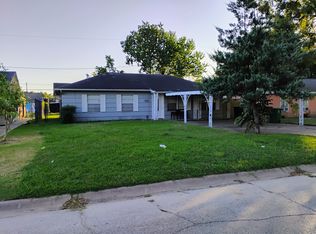Step into comfort and style with the Miguel Plan—a beautifully designed two-story home featuring 3 spacious bedrooms and 2.5 bathrooms. The open-concept layout on the first floor flows effortlessly from the large family room into the modern kitchen and dining area, making it perfect for entertaining or relaxing with loved ones. Upstairs, you’ll find a luxurious primary suite with a spa-inspired private bath and oversized walk-in closet, plus two additional bedrooms—each with their own walk-in closet—and a conveniently located laundry room. Enjoy outdoor living with a cozy covered patio and a fully fenced backyard. Additional perks include wood-style vinyl plank flooring, a two-car garage, and smart, functional design throughout. All homes are SimplyMaintained for a $100 monthly fee that includes front and back yard lawn care and exterior pest control.
Discover the convenience and charm of Almeda Meadows, a well-established neighborhood offering easy access to everything Houston has to offer. Tucked away in a peaceful setting, Almeda Meadows provides a relaxed lifestyle while keeping you close to major highways, shopping centers, restaurants, and top local employers — all within Houston ISD. Residents love the community’s quiet streets, mature trees, and welcoming atmosphere — just a short drive from the Medical Center, Downtown Houston, and NRG Stadium. Photos are for illustrative purposes only and may show upgrades, and features that are not included. Actual homes may vary.
House for rent
$1,950/mo
4307 Almeda Meadows Dr, Houston, TX 77048
3beds
1,777sqft
Price may not include required fees and charges.
Single family residence
Available now
Cats, dogs OK
Air conditioner
What's special
Dining areaLarge family roomWood-style vinyl plank flooringSpa-inspired private bathCovered patioModern kitchenFully fenced backyard
- 83 days |
- -- |
- -- |
Zillow last checked: 8 hours ago
Listing updated: October 08, 2025 at 01:33pm
Travel times
Looking to buy when your lease ends?
Consider a first-time homebuyer savings account designed to grow your down payment with up to a 6% match & a competitive APY.
Facts & features
Interior
Bedrooms & bathrooms
- Bedrooms: 3
- Bathrooms: 3
- Full bathrooms: 2
- 1/2 bathrooms: 1
Cooling
- Air Conditioner
Appliances
- Included: Dishwasher
Features
- Walk In Closet
- Flooring: Linoleum/Vinyl
- Windows: Window Coverings
Interior area
- Total interior livable area: 1,777 sqft
Property
Parking
- Details: Contact manager
Features
- Exterior features: Exterior Type: Conventional, Lawn, PetsAllowed, Sprinkler System, Stove/Range, Walk In Closet
Details
- Parcel number: 1276360010009
Construction
Type & style
- Home type: SingleFamily
- Property subtype: Single Family Residence
Community & HOA
Location
- Region: Houston
Financial & listing details
- Lease term: 12 months, 13 months, 14 months, 15 months, 16 months, 17 months, 18 months
Price history
| Date | Event | Price |
|---|---|---|
| 10/7/2025 | Price change | $1,950-2.5%$1/sqft |
Source: Zillow Rentals | ||
| 9/30/2025 | Price change | $2,000-1.2%$1/sqft |
Source: Zillow Rentals | ||
| 8/29/2025 | Listed for rent | $2,025+45.2%$1/sqft |
Source: | ||
| 8/25/2017 | Listing removed | $1,395$1/sqft |
Source: Camillo Properties | ||
| 7/3/2017 | Listed for rent | $1,395-2.1%$1/sqft |
Source: Camillo Properties | ||

