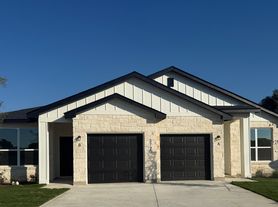Live the good life in this gorgeous home with a versatile floor plan and every amenity imaginable. Greet friends in the foyer with an intricately designed mosaic tile floor for a bold welcome. Gather in the great room that features a double tray ceiling and a corner brick fireplace. Through an archway is the heart of this home: a stunning gourmet kitchen. Make cooking a family affair in the island kitchen with dazzling granite counters, an abundance of cabinet storage, stainless steel appliances, and custom tile backsplash. The dining room is attached and offers a great backyard view through the bay window. A double tray ceiling highlights the master bedroom. When the day is done, sink into the soaking tub in the spacious en suite bath that also has 2 walk-in closets. One of the minor bedrooms has glass French doors and is accessible from the great room, making it an ideal home office. Another offers a walk-in closet for more storage solutions. Kick back and relax on the covered patio with tile floor that overlooks the generous backyard with a huge oak tree. Other desirable amenities include privacy fence, sprinkler system, available alarm system, and remote entry two-car garage. Home is zoned for Cedar Valley Elementary, Liberty Hill Middle, and Ellison High School. Call today for an appointment to view this charming home.
No Smoking
Pets okay; anything over 25lbs subject to owner approval
$300.00 refundable pet deposit
$50.00 Non-refundable application fee for anyone over the age of 18
House for rent
$1,725/mo
4307 Brookside Dr, Killeen, TX 76542
3beds
1,721sqft
Price may not include required fees and charges.
Single family residence
Available Wed Nov 5 2025
Cats, small dogs OK
Central air
Hookups laundry
Attached garage parking
Fireplace
What's special
Corner brick fireplacePrivacy fenceStainless steel appliancesDazzling granite countersDouble tray ceilingSpacious en suite bathCustom tile backsplash
- 15 days |
- -- |
- -- |
Travel times
Looking to buy when your lease ends?
Consider a first-time homebuyer savings account designed to grow your down payment with up to a 6% match & 3.83% APY.
Facts & features
Interior
Bedrooms & bathrooms
- Bedrooms: 3
- Bathrooms: 2
- Full bathrooms: 2
Heating
- Fireplace
Cooling
- Central Air
Appliances
- Included: Dishwasher, Microwave, Oven, Refrigerator, WD Hookup
- Laundry: Hookups
Features
- WD Hookup, Walk In Closet
- Flooring: Tile
- Has fireplace: Yes
Interior area
- Total interior livable area: 1,721 sqft
Property
Parking
- Parking features: Attached, Garage
- Has attached garage: Yes
- Details: Contact manager
Features
- Patio & porch: Patio
- Exterior features: Privacy Fence, Sprinkler System, Walk In Closet
Details
- Parcel number: 167912
Construction
Type & style
- Home type: SingleFamily
- Property subtype: Single Family Residence
Community & HOA
Community
- Security: Security System
Location
- Region: Killeen
Financial & listing details
- Lease term: 1 Year
Price history
| Date | Event | Price |
|---|---|---|
| 9/24/2025 | Listed for rent | $1,725+6.2%$1/sqft |
Source: Zillow Rentals | ||
| 10/1/2024 | Listing removed | $1,625$1/sqft |
Source: Zillow Rentals | ||
| 8/23/2024 | Listed for rent | $1,625$1/sqft |
Source: Zillow Rentals | ||
| 1/31/2016 | Listing removed | $154,900$90/sqft |
Source: Coldwell Banker United, Realtors #204231 | ||
| 4/12/2015 | Listed for sale | $154,900$90/sqft |
Source: Coldwell Banker United, Realtors #197522 | ||

