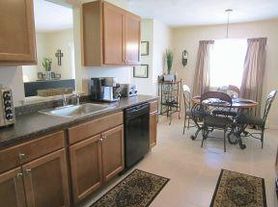Welcome to this 3-bedroom, 1-bath townhouse located in the Liverpool Central School District. This home features hardwood floors, a full basement, and a fenced-in backyard for added privacy. The front porch offers a nice space to relax outdoors. Conveniently located near local shops, restaurants, and major highways for an easy commute.
Reach out today for a showing!
House for rent
$2,200/mo
4307 Candlelight Ln, Liverpool, NY 13090
3beds
1,520sqft
Price may not include required fees and charges.
Singlefamily
Available now
Driveway parking
Forced air
What's special
Front porchFull basementHardwood floorsFenced-in backyard
- 26 days |
- -- |
- -- |
Zillow last checked: 8 hours ago
Listing updated: November 19, 2025 at 07:23am
Travel times
Looking to buy when your lease ends?
Consider a first-time homebuyer savings account designed to grow your down payment with up to a 6% match & a competitive APY.
Facts & features
Interior
Bedrooms & bathrooms
- Bedrooms: 3
- Bathrooms: 2
- Full bathrooms: 1
- 1/2 bathrooms: 1
Heating
- Forced Air
Features
- Has basement: Yes
Interior area
- Total interior livable area: 1,520 sqft
Video & virtual tour
Property
Parking
- Parking features: Driveway
- Details: Contact manager
Features
- Exterior features: Driveway, Heating system: Forced Air, Sewage included in rent, Snow Removal included in rent, Water included in rent
Details
- Parcel number: 31248910302300
Construction
Type & style
- Home type: SingleFamily
- Property subtype: SingleFamily
Condition
- Year built: 1965
Utilities & green energy
- Utilities for property: Sewage, Water
Community & HOA
Location
- Region: Liverpool
Financial & listing details
- Lease term: 12 Months
Price history
| Date | Event | Price |
|---|---|---|
| 11/19/2025 | Price change | $2,200-8.3%$1/sqft |
Source: NYSAMLSs #S1649994 | ||
| 11/10/2025 | Listed for rent | $2,400$2/sqft |
Source: NYSAMLSs #S1649994 | ||
| 1/16/2025 | Sold | $168,500$111/sqft |
Source: | ||
| 11/13/2024 | Pending sale | $168,500$111/sqft |
Source: | ||
| 11/7/2024 | Contingent | $168,500$111/sqft |
Source: | ||

