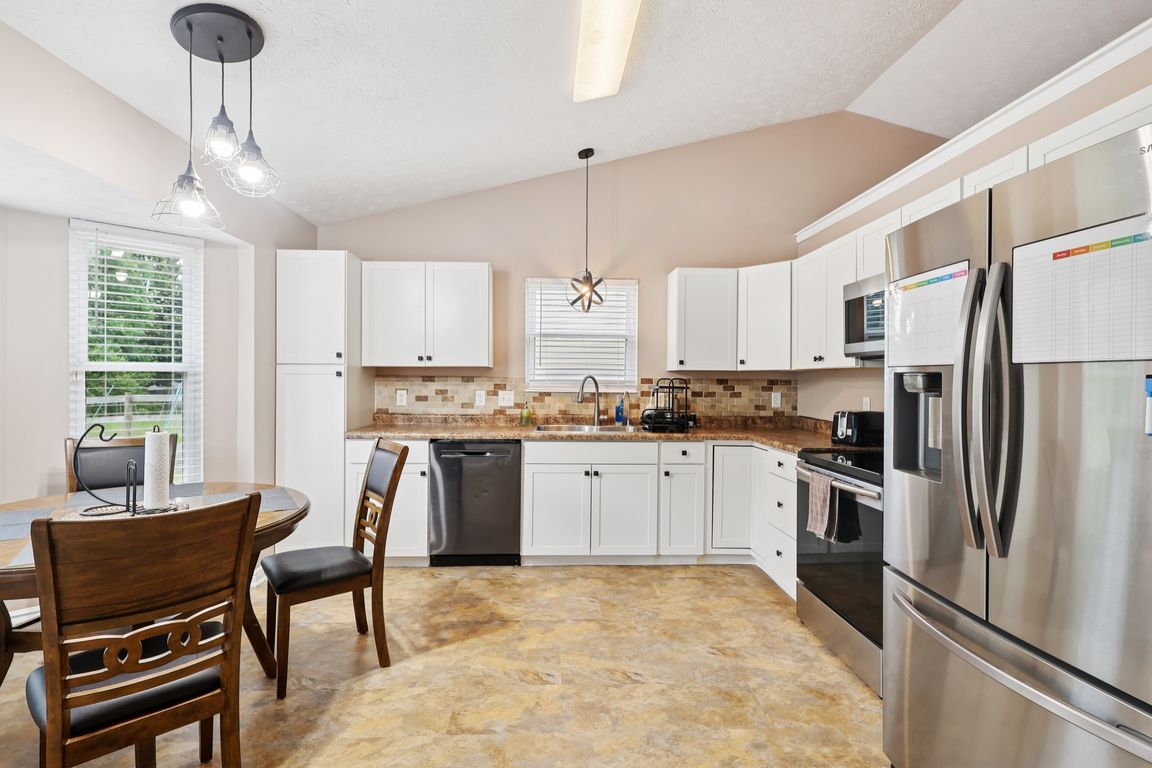
PendingPrice cut: $6K (7/19)
$289,900
3beds
1,690sqft
4307 Dobbin Cir, Dayton, OH 45424
3beds
1,690sqft
Single family residence
Built in 2003
10,018 sqft
2 Garage spaces
$172 price/sqft
$28 monthly HOA fee
What's special
Gas fireplaceIrrigation systemSpacious family roomCustom brick patioOpen-concept kitchenLarge primary suiteFully fenced backyard
Welcome to 4307 Dobbin Circle, Dayton, OH 45424 – a beautifully maintained two-story colonial located in the Meadow/Wynwood neighborhood. Built in 2003, this move-in-ready home offers 1,690 square feet of comfortable living space with numerous updates that blend modern convenience with classic charm. The main level features a flexible front room that ...
- 34 days
- on Zillow |
- 1,025 |
- 47 |
Likely to sell faster than
Source: DABR MLS,MLS#: 938150 Originating MLS: Dayton Area Board of REALTORS
Originating MLS: Dayton Area Board of REALTORS
Travel times
Kitchen
Family Room
Primary Bedroom
Office
Primary Bathroom
Bathroom
Bedroom
Outdoor 2
Zillow last checked: 7 hours ago
Listing updated: July 26, 2025 at 12:36pm
Listed by:
Kevin Hart (614)888-1000,
Keller Williams Capital Prtnrs
Source: DABR MLS,MLS#: 938150 Originating MLS: Dayton Area Board of REALTORS
Originating MLS: Dayton Area Board of REALTORS
Facts & features
Interior
Bedrooms & bathrooms
- Bedrooms: 3
- Bathrooms: 3
- Full bathrooms: 2
- 1/2 bathrooms: 1
- Main level bathrooms: 1
Bedroom
- Level: Second
- Dimensions: 13 x 10
Bedroom
- Level: Second
- Dimensions: 11 x 10
Bedroom
- Level: Second
- Dimensions: 16 x 13
Family room
- Level: Main
- Dimensions: 13 x 22
Kitchen
- Level: Main
- Dimensions: 16 x 15
Living room
- Level: Main
- Dimensions: 16 x 15
Utility room
- Level: Second
- Dimensions: 11 x 6
Heating
- Forced Air, Natural Gas
Cooling
- Central Air
Appliances
- Included: Dishwasher, Disposal, Microwave, Range, Refrigerator, Gas Water Heater
Features
- Ceiling Fan(s), Cathedral Ceiling(s), High Speed Internet, Kitchen/Family Room Combo, Laminate Counters, Remodeled, Walk-In Closet(s)
- Windows: Bay Window(s), Double Pane Windows
- Has fireplace: Yes
- Fireplace features: Gas
Interior area
- Total structure area: 1,690
- Total interior livable area: 1,690 sqft
Property
Parking
- Total spaces: 2
- Parking features: Garage, Two Car Garage
- Garage spaces: 2
Features
- Levels: Two
- Stories: 2
- Patio & porch: Patio
- Exterior features: Fence, Patio
Lot
- Size: 10,018.8 Square Feet
Details
- Parcel number: R72410826 0007
- Zoning: Residential
- Zoning description: Residential
- Other equipment: Satellite Dish
Construction
Type & style
- Home type: SingleFamily
- Architectural style: Colonial
- Property subtype: Single Family Residence
Materials
- Brick, Shingle Siding, Vinyl Siding
- Foundation: Slab
Condition
- Year built: 2003
Details
- Warranty included: Yes
Utilities & green energy
- Water: Public
- Utilities for property: Natural Gas Available, Sewer Available, Water Available
Community & HOA
Community
- Security: Smoke Detector(s), Surveillance System
HOA
- Has HOA: Yes
- Services included: Other, Playground
- HOA fee: $28 monthly
Location
- Region: Dayton
Financial & listing details
- Price per square foot: $172/sqft
- Tax assessed value: $229,110
- Annual tax amount: $4,416
- Date on market: 7/6/2025
- Listing terms: Conventional,FHA,Other,VA Loan