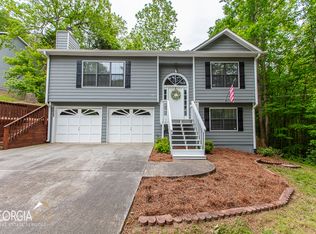Closed
$365,000
4307 Falcon Crest Dr, Flowery Branch, GA 30542
3beds
1,722sqft
Single Family Residence, Residential
Built in 2019
0.79 Acres Lot
$366,000 Zestimate®
$212/sqft
$2,159 Estimated rent
Home value
$366,000
$333,000 - $403,000
$2,159/mo
Zestimate® history
Loading...
Owner options
Explore your selling options
What's special
Welcome to this charming residence nestled on a quiet, non-HOA street. The modern open floor plan, with subtle farmhouse influences, is perfect for both everyday living and entertaining. The great room exudes warmth and comfort, featuring shiplap walls and cozy wooden accents. The well-appointed kitchen boasts timeless styles and finishes, ample cabinetry, granite countertops, and a light-filled space for meal preparation. Open shelving keeps all your bakeware and cookware within reach, making meal prep a breeze. A generous walk-in pantry provides plenty of storage space. The breakfast room, adjacent to the great room, accommodates a large table for game nights or holiday feasts. Step outside onto the rear patio, an ideal retreat for enjoying quiet mornings or hosting evening gatherings, grilling, or stargazing. LVP flooring flows throughout the main areas, giving the home a polished and modern feel. The various wood tones throughout the home add undeniable warmth, complemented by glossy hardware. The upper level hosts the primary suite, offering ample space for your personal haven, including a generously sized walk-in closet and an en-suite bathroom with dual sinks and a shower/tub combo. Two additional bedrooms share a well-appointed bathroom. The spacious lot boasts a vast backyard with endless possibilities for outdoor fun or relaxation. Lovingly maintained and move-in ready, this home is conveniently located near top-rated schools, I-985, and premier shopping and dining. It truly provides the ideal lifestyle with easy access to local amenities while maintaining a sense of peaceful suburban living. Schedule a showing today and discover the perfect place to call home!
Zillow last checked: 8 hours ago
Listing updated: May 20, 2025 at 10:55pm
Listing Provided by:
CELEINA HOUSTON,
Bella Realty Group, Inc.
Bought with:
Jay Martin, 425672
Keller Williams Realty Atlanta Partners
Source: FMLS GA,MLS#: 7509492
Facts & features
Interior
Bedrooms & bathrooms
- Bedrooms: 3
- Bathrooms: 3
- Full bathrooms: 2
- 1/2 bathrooms: 1
Primary bedroom
- Features: Oversized Master
- Level: Oversized Master
Bedroom
- Features: Oversized Master
Primary bathroom
- Features: Double Vanity, Tub/Shower Combo
Dining room
- Features: None
Kitchen
- Features: Breakfast Room, Cabinets White, Stone Counters, Pantry Walk-In
Heating
- Forced Air, Natural Gas
Cooling
- Electric, Heat Pump
Appliances
- Included: Dishwasher, Electric Range, Microwave, Refrigerator, Gas Water Heater
- Laundry: Laundry Room, Upper Level
Features
- High Ceilings 9 ft Main, High Ceilings 9 ft Upper, Walk-In Closet(s)
- Flooring: Luxury Vinyl, Carpet
- Windows: Double Pane Windows
- Basement: None
- Attic: Pull Down Stairs
- Has fireplace: No
- Fireplace features: None
- Common walls with other units/homes: No Common Walls
Interior area
- Total structure area: 1,722
- Total interior livable area: 1,722 sqft
- Finished area above ground: 1,750
- Finished area below ground: 0
Property
Parking
- Total spaces: 2
- Parking features: Attached, Garage Door Opener, Garage Faces Front, Kitchen Level, Garage
- Attached garage spaces: 2
Accessibility
- Accessibility features: None
Features
- Levels: Two
- Stories: 2
- Patio & porch: Front Porch, Patio
- Exterior features: Private Yard
- Pool features: None
- Spa features: None
- Fencing: None
- Has view: Yes
- View description: Neighborhood
- Waterfront features: None
- Body of water: None
Lot
- Size: 0.79 Acres
- Dimensions: 82x437x87x402
- Features: Back Yard, Landscaped, Rectangular Lot, Sloped
Details
- Additional structures: None
- Parcel number: 15044H000098
- Other equipment: None
- Horse amenities: None
Construction
Type & style
- Home type: SingleFamily
- Architectural style: Traditional
- Property subtype: Single Family Residence, Residential
Materials
- Cement Siding
- Foundation: Slab
- Roof: Composition
Condition
- Resale
- New construction: No
- Year built: 2019
Details
- Warranty included: Yes
Utilities & green energy
- Electric: 220 Volts in Laundry, 110 Volts
- Sewer: Septic Tank
- Water: Public
- Utilities for property: Underground Utilities
Green energy
- Energy efficient items: None
- Energy generation: None
- Water conservation: Low-Flow Fixtures
Community & neighborhood
Security
- Security features: Smoke Detector(s)
Community
- Community features: None
Location
- Region: Flowery Branch
- Subdivision: Falcon Crest
Other
Other facts
- Listing terms: Cash,Conventional,1031 Exchange,FHA,VA Loan
- Road surface type: Concrete
Price history
| Date | Event | Price |
|---|---|---|
| 5/16/2025 | Sold | $365,000-1.9%$212/sqft |
Source: | ||
| 4/20/2025 | Pending sale | $372,000$216/sqft |
Source: | ||
| 3/27/2025 | Price change | $372,000-0.8%$216/sqft |
Source: | ||
| 3/6/2025 | Price change | $375,000-1.3%$218/sqft |
Source: | ||
| 1/16/2025 | Listed for sale | $380,000+100%$221/sqft |
Source: | ||
Public tax history
| Year | Property taxes | Tax assessment |
|---|---|---|
| 2024 | $3,182 +6% | $132,400 +9.8% |
| 2023 | $3,003 +17.2% | $120,600 +22.3% |
| 2022 | $2,562 +9.6% | $98,600 +16.1% |
Find assessor info on the county website
Neighborhood: 30542
Nearby schools
GreatSchools rating
- 3/10Martin Elementary SchoolGrades: PK-5Distance: 0.6 mi
- 4/10C. W. Davis Middle SchoolGrades: 6-8Distance: 1.2 mi
- 7/10Flowery Branch High SchoolGrades: 9-12Distance: 1.5 mi
Schools provided by the listing agent
- Elementary: Martin
- Middle: C.W. Davis
- High: Flowery Branch
Source: FMLS GA. This data may not be complete. We recommend contacting the local school district to confirm school assignments for this home.
Get a cash offer in 3 minutes
Find out how much your home could sell for in as little as 3 minutes with a no-obligation cash offer.
Estimated market value
$366,000
Get a cash offer in 3 minutes
Find out how much your home could sell for in as little as 3 minutes with a no-obligation cash offer.
Estimated market value
$366,000
