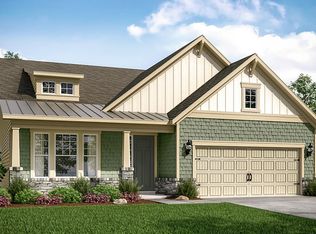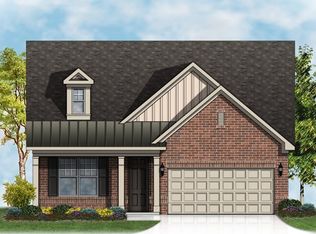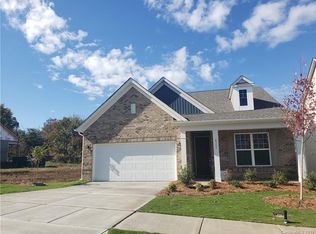Main Floor Living! This brand new 1.5 story ranch home includes a private study with French doors, beautifully upgraded kitchen with stainless steel appliances, gas cooktop and granite countertops overlooking the breakfast and family room with gas fireplace. On the main level, you will find your peaceful owner's retreat with ample space, natural light, and a luxurious bath includes walk-in shower, tub and huge walk-in closet. The main level also offers a guest suite and full bath, and spacious laundry room as you come in from the 2 car garage. On the second level, step into the large loft area to use as a game room or second living area, a third bedroom and full bath. There are also two walk-in attic spaces with an impressive storage area. It's a short walk to the community pool and cabana! Fantastic location near shopping, restaurants and I-85. Only 30 mins to Uptown and Charlotte Douglas International Airport. We look forward to seeing you! Ready December 2020.
This property is off market, which means it's not currently listed for sale or rent on Zillow. This may be different from what's available on other websites or public sources.


