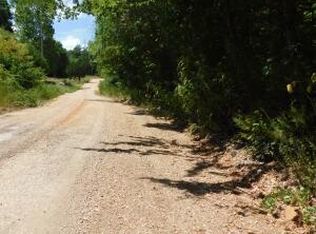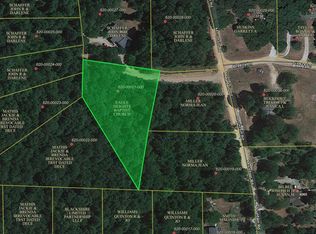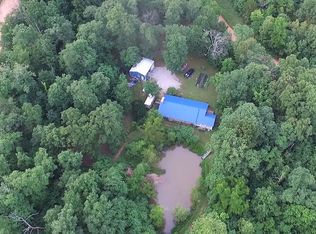Sold for $299,500
$299,500
4307 Mountain Rd, Harrison, AR 72601
4beds
1,929sqft
Single Family Residence
Built in 2004
1.67 Acres Lot
$301,800 Zestimate®
$155/sqft
$1,791 Estimated rent
Home value
$301,800
Estimated sales range
Not available
$1,791/mo
Zestimate® history
Loading...
Owner options
Explore your selling options
What's special
Perfect home for your large family on 1.67 acres. This clean home has 4 bdrms, 3 baths with the potential to add another bedroom and large den in the basement. The basement has the zoned HVAC ducted and has been framed and wired with outlets and light switches for you to add sheetrock and finishing touches. Extras include a John Deere garage, gas fireplace and zoned HVAC. Enjoy the privacy of a large deck overlooking the wet weather brook. Includes a 2-car attached garage and a storage building.
Zillow last checked: 8 hours ago
Listing updated: March 12, 2025 at 10:36am
Listed by:
Lisa Martin househunter3366@gmail.com,
Jerry Jackson Realty
Bought with:
Ryan Caughron, PB00075550
Re/Max Unlimited, Inc.
Source: ArkansasOne MLS,MLS#: 1297161 Originating MLS: Harrison District Board Of REALTORS
Originating MLS: Harrison District Board Of REALTORS
Facts & features
Interior
Bedrooms & bathrooms
- Bedrooms: 4
- Bathrooms: 3
- Full bathrooms: 3
Heating
- Propane
Cooling
- Central Air, Electric
Appliances
- Included: Dryer, Dishwasher, Gas Cooktop, Gas Range, Microwave, Propane Cooktop, Propane Water Heater, Refrigerator, Washer, Plumbed For Ice Maker
- Laundry: Washer Hookup, Dryer Hookup
Features
- Ceiling Fan(s), Eat-in Kitchen, Pantry, Walk-In Closet(s), Window Treatments, Workshop
- Flooring: Carpet, Ceramic Tile
- Windows: Blinds
- Basement: Full,Finished,Partial,Walk-Out Access
- Number of fireplaces: 1
- Fireplace features: Gas Log, Living Room
Interior area
- Total structure area: 1,929
- Total interior livable area: 1,929 sqft
Property
Parking
- Total spaces: 2
- Parking features: Attached, Garage, Garage Door Opener, RV Access/Parking
- Has attached garage: Yes
- Covered spaces: 2
Features
- Levels: One
- Stories: 1
- Patio & porch: Deck
- Exterior features: Gravel Driveway
- Fencing: None
- Waterfront features: None
Lot
- Size: 1.67 Acres
- Features: Cleared, Hardwood Trees, Landscaped, None, Outside City Limits
Details
- Additional structures: Outbuilding
- Parcel number: 29500045000
- Special conditions: None
Construction
Type & style
- Home type: SingleFamily
- Architectural style: Ranch
- Property subtype: Single Family Residence
Materials
- Rock, Vinyl Siding
- Foundation: Slab
- Roof: Asphalt,Shingle
Condition
- New construction: No
- Year built: 2004
Utilities & green energy
- Sewer: Septic Tank
- Water: Public, Rural
- Utilities for property: Electricity Available, Propane, Phone Available, Septic Available, Water Available
Community & neighborhood
Security
- Security features: Smoke Detector(s)
Location
- Region: Harrison
- Subdivision: Gaither Mt Estate 3
Price history
| Date | Event | Price |
|---|---|---|
| 3/10/2025 | Sold | $299,500-8%$155/sqft |
Source: | ||
| 1/28/2025 | Listed for sale | $325,500$169/sqft |
Source: | ||
Public tax history
| Year | Property taxes | Tax assessment |
|---|---|---|
| 2024 | $45 | $35,810 |
| 2023 | $45 | $35,810 |
| 2022 | $45 | $35,810 +3.1% |
Find assessor info on the county website
Neighborhood: 72601
Nearby schools
GreatSchools rating
- 7/10Forest Heights Elementary SchoolGrades: 1-4Distance: 4.4 mi
- 8/10Harrison Middle SchoolGrades: 5-8Distance: 5 mi
- 7/10Harrison High SchoolGrades: 9-12Distance: 4.9 mi
Schools provided by the listing agent
- District: Harrison
Source: ArkansasOne MLS. This data may not be complete. We recommend contacting the local school district to confirm school assignments for this home.

Get pre-qualified for a loan
At Zillow Home Loans, we can pre-qualify you in as little as 5 minutes with no impact to your credit score.An equal housing lender. NMLS #10287.


