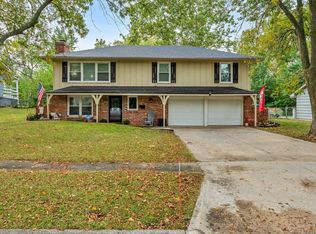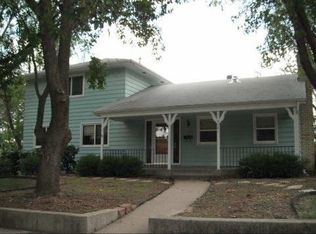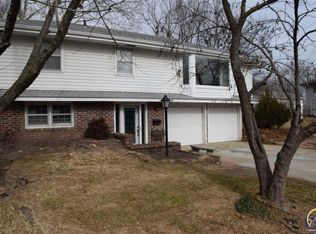Sold on 06/09/23
Price Unknown
4307 SW 30th St, Topeka, KS 66614
3beds
2,545sqft
Single Family Residence, Residential
Built in 1966
8,880 Acres Lot
$227,400 Zestimate®
$--/sqft
$1,805 Estimated rent
Home value
$227,400
$216,000 - $241,000
$1,805/mo
Zestimate® history
Loading...
Owner options
Explore your selling options
What's special
What a lovely location for your next home! Just far enough off of the main roads to lessen traffic noise but close to amenities and highway access. Well established, quiet and safe neighborhood. This home has been very well cared for and maintained. So many upgrades have been done during this ownership. You can enjoy 3 conforming bedrooms on the main floor including a en suite primary bathroom and walk in closet! Incredibly large and well functioning kitchen with beautiful upgrades looks through to the spacious living area. Enjoy the fenced in back yard from the view of the south facing covered deck. This home's basement/rec area has been converted into a home salon and all equipment can stay if desired! If not, turn that space into a cozy living room, bonus bedroom or game room for entertainment! Call for your private tour today!
Zillow last checked: 8 hours ago
Listing updated: June 09, 2023 at 01:37pm
Listed by:
Dana Newell 785-231-9087,
Better Homes and Gardens Real
Bought with:
Amanda Danielson, 00244687
Better Homes and Gardens Real
Source: Sunflower AOR,MLS#: 228901
Facts & features
Interior
Bedrooms & bathrooms
- Bedrooms: 3
- Bathrooms: 3
- Full bathrooms: 1
- 1/2 bathrooms: 2
Primary bedroom
- Level: Main
- Area: 178.8
- Dimensions: 12x14.9
Bedroom 2
- Level: Main
- Area: 121.9
- Dimensions: 10.6x11.5
Bedroom 3
- Level: Main
- Area: 110.24
- Dimensions: 10.6x10.4
Laundry
- Level: Basement
Heating
- Natural Gas
Cooling
- Central Air
Appliances
- Laundry: In Basement
Features
- Flooring: Ceramic Tile, Carpet
- Basement: Concrete,Partially Finished,Daylight
- Number of fireplaces: 1
- Fireplace features: One
Interior area
- Total structure area: 2,545
- Total interior livable area: 2,545 sqft
- Finished area above ground: 1,925
- Finished area below ground: 620
Property
Parking
- Parking features: Attached
- Has attached garage: Yes
Features
- Patio & porch: Covered
- Fencing: Chain Link
Lot
- Size: 8,880 Acres
- Features: Sidewalk
Details
- Parcel number: R58654
- Special conditions: Standard,Arm's Length
Construction
Type & style
- Home type: SingleFamily
- Architectural style: Raised Ranch
- Property subtype: Single Family Residence, Residential
Materials
- Roof: Architectural Style
Condition
- Year built: 1966
Utilities & green energy
- Water: Public
Community & neighborhood
Location
- Region: Topeka
- Subdivision: County Fair Est #2 RP #2
Price history
| Date | Event | Price |
|---|---|---|
| 6/9/2023 | Sold | -- |
Source: | ||
| 5/10/2023 | Pending sale | $190,000$75/sqft |
Source: | ||
| 5/5/2023 | Listed for sale | $190,000+81%$75/sqft |
Source: | ||
| 6/7/2011 | Sold | -- |
Source: | ||
| 1/24/2011 | Listing removed | $105,000$41/sqft |
Source: Coldwell Banker Griffith & Blair American Home #158730 | ||
Public tax history
| Year | Property taxes | Tax assessment |
|---|---|---|
| 2025 | -- | $22,448 +3.6% |
| 2024 | $3,056 +23.8% | $21,678 +26.5% |
| 2023 | $2,468 +7.5% | $17,136 +11% |
Find assessor info on the county website
Neighborhood: Crestview
Nearby schools
GreatSchools rating
- 5/10Mceachron Elementary SchoolGrades: PK-5Distance: 0.2 mi
- 6/10Marjorie French Middle SchoolGrades: 6-8Distance: 1 mi
- 3/10Topeka West High SchoolGrades: 9-12Distance: 1.5 mi
Schools provided by the listing agent
- Elementary: McEachron Elementary School/USD 501
- Middle: French Middle School/USD 501
- High: Topeka West High School/USD 501
Source: Sunflower AOR. This data may not be complete. We recommend contacting the local school district to confirm school assignments for this home.


