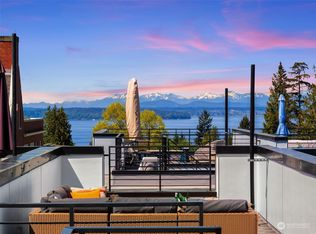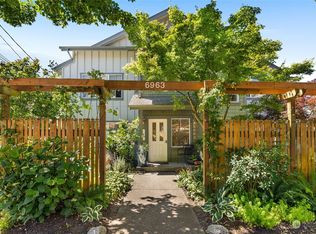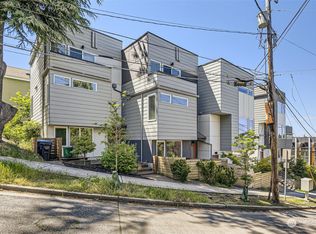Sold
Listed by:
Lisa M Dusapin,
Windermere RE North, Inc.
Bought with: 360 Pacific
$593,000
4307 SW Frontenac Street #A, Seattle, WA 98136
2beds
1,124sqft
Townhouse
Built in 2020
932.18 Square Feet Lot
$592,000 Zestimate®
$528/sqft
$3,151 Estimated rent
Home value
$592,000
$545,000 - $639,000
$3,151/mo
Zestimate® history
Loading...
Owner options
Explore your selling options
What's special
This upscale, modern home is 4-star built green and features gorgeous hardwoods and a massive roof top deck with incredible sound and mountain views. One bedroom, full bath, and utility room on main level, large kitchen with eating space and living room upstairs. The primary suite takes the entire top floor. Mini splits keep you cool in the summer and the radiant floor heating on all floors keeps you warm in the winter. Steps from Cafe Ladro and Morgan Junction, plenty of shopping and restaurants right outside your door. Lincoln Park is just down the street.
Zillow last checked: 8 hours ago
Listing updated: October 05, 2025 at 04:04am
Listed by:
Lisa M Dusapin,
Windermere RE North, Inc.
Bought with:
Ton N. Nguyen, 74025
360 Pacific
Source: NWMLS,MLS#: 2408959
Facts & features
Interior
Bedrooms & bathrooms
- Bedrooms: 2
- Bathrooms: 2
- Full bathrooms: 2
- Main level bathrooms: 1
- Main level bedrooms: 1
Bedroom
- Level: Main
Bathroom full
- Level: Main
Utility room
- Level: Main
Heating
- 90%+ High Efficiency, Radiant, Natural Gas, See Remarks
Cooling
- Ductless
Appliances
- Included: Dishwasher(s), Disposal, Microwave(s), Refrigerator(s), Stove(s)/Range(s), Garbage Disposal, Water Heater: Gas
Features
- Bath Off Primary, High Tech Cabling
- Flooring: Ceramic Tile, Hardwood, Carpet
- Windows: Double Pane/Storm Window
- Basement: None
- Has fireplace: No
Interior area
- Total structure area: 1,124
- Total interior livable area: 1,124 sqft
Property
Parking
- Parking features: None
Features
- Levels: Multi/Split
- Patio & porch: Bath Off Primary, Double Pane/Storm Window, High Tech Cabling, Water Heater
- Has view: Yes
- View description: City, Mountain(s), Sound
- Has water view: Yes
- Water view: Sound
Lot
- Size: 932.18 sqft
- Features: Curbs, Drought Resistant Landscape, Paved, Sidewalk, Gas Available, Rooftop Deck
- Topography: Level
Details
- Parcel number: 4315700001
- Special conditions: Standard
Construction
Type & style
- Home type: Townhouse
- Architectural style: Modern
- Property subtype: Townhouse
Materials
- Cement Planked, Wood Siding, Wood Products, Cement Plank
- Foundation: Poured Concrete
- Roof: Flat
Condition
- Very Good
- Year built: 2020
- Major remodel year: 2020
Utilities & green energy
- Electric: Company: Seattle City Light
- Sewer: Sewer Connected, Company: Seattle Public Utilies
- Water: Public, Company: Seattle Public Uitilies
- Utilities for property: Xfinity, Xfinity Quantum
Community & neighborhood
Community
- Community features: CCRs
Location
- Region: Seattle
- Subdivision: Gatewood
HOA & financial
HOA
- HOA fee: $123 monthly
- Association phone: 651-210-5281
Other
Other facts
- Listing terms: Cash Out,Conventional
- Cumulative days on market: 22 days
Price history
| Date | Event | Price |
|---|---|---|
| 9/4/2025 | Sold | $593,000-1.2%$528/sqft |
Source: | ||
| 8/9/2025 | Pending sale | $599,900$534/sqft |
Source: | ||
| 7/31/2025 | Price change | $599,900-0.8%$534/sqft |
Source: | ||
| 7/24/2025 | Price change | $605,000-3.2%$538/sqft |
Source: | ||
| 7/18/2025 | Listed for sale | $625,000+11.6%$556/sqft |
Source: | ||
Public tax history
Tax history is unavailable.
Neighborhood: Gatewood
Nearby schools
GreatSchools rating
- 6/10Gatewood Elementary SchoolGrades: K-5Distance: 0 mi
- 9/10Madison Middle SchoolGrades: 6-8Distance: 2.3 mi
- 7/10West Seattle High SchoolGrades: 9-12Distance: 2.5 mi
Schools provided by the listing agent
- Elementary: Gatewood
- Middle: Madison Mid
- High: West Seattle High
Source: NWMLS. This data may not be complete. We recommend contacting the local school district to confirm school assignments for this home.

Get pre-qualified for a loan
At Zillow Home Loans, we can pre-qualify you in as little as 5 minutes with no impact to your credit score.An equal housing lender. NMLS #10287.
Sell for more on Zillow
Get a free Zillow Showcase℠ listing and you could sell for .
$592,000
2% more+ $11,840
With Zillow Showcase(estimated)
$603,840


