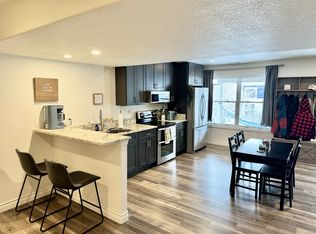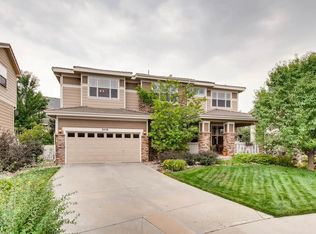Fabulous 5 bedroom home backing to open space in the highly sought after Meadows in Castle Rock. This immaculate, well cared for home boasts a covered front porch, main floor master suite, slab granite, stainless steel appliances, kitchen island, custom backsplash, main floor bedroom which could office, open floor plan...WOW! Upstairs you will find 2 large bedrooms, a loft area and full bathroom. The finished walk out basement features a rec room, bedroom, bathroom, workout room, and plenty of room to entertain! Many quiet evenings can be spent privately in the professionally landscaped backyard with a maintenance-free new deck with rain drainage system, covered patio, hot tub, water feature and mature trees...WOW! Other bonuses include: cul-de-sac location, crown molding...Don't Miss This One!!
This property is off market, which means it's not currently listed for sale or rent on Zillow. This may be different from what's available on other websites or public sources.


