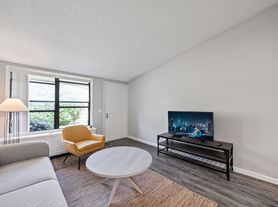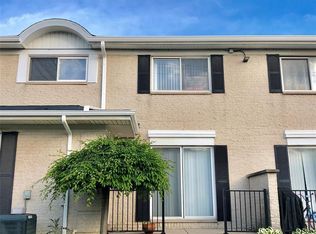Tastefully updated first-floor condo with an open floor plan and modern finishes. The spacious great room features a cozy fireplace and plenty of natural light. Kitchen offers granite counters and ample cabinet space. This private end unit includes a primary suite with a walk-in closet and en suite full bathroom. The finished basement adds extra living space along with a convenient half bathroom. Attached 1-car garage for parking and storage.
Condo for rent
Accepts Zillow applications
$1,800/mo
43074 Burlington Dr, Sterling Heights, MI 48313
2beds
2,246sqft
Price may not include required fees and charges.
Condo
Available now
-- Pets
Central air
Entry laundry
1 Attached garage space parking
Natural gas, forced air, fireplace
What's special
Cozy fireplaceModern finishesFinished basementExtra living spaceOpen floor planPrimary suiteWalk-in closet
- 30 days |
- -- |
- -- |
Travel times
Facts & features
Interior
Bedrooms & bathrooms
- Bedrooms: 2
- Bathrooms: 3
- Full bathrooms: 2
- 1/2 bathrooms: 1
Rooms
- Room types: Master Bath
Heating
- Natural Gas, Forced Air, Fireplace
Cooling
- Central Air
Appliances
- Included: Dishwasher, Dryer, Microwave, Range Oven, Refrigerator, Washer
- Laundry: Entry, First Floor Laundry, In Unit, Laundry Room
Features
- Walk In Closet, Walk-In Closet(s)
- Has basement: Yes
- Has fireplace: Yes
Interior area
- Total interior livable area: 2,246 sqft
Property
Parking
- Total spaces: 1
- Parking features: Attached, Garage, Covered
- Has attached garage: Yes
- Details: Contact manager
Features
- Stories: 1
- Exterior features: 1 Space, Architecture Style: Ranch Rambler, Basement Lavatory, Bathroom, Bedroom, Breakfast Nook/Room, Covered, Entry, First Floor Laundry, Garage, Great Room, Heating system: Forced Air, Heating: Gas, Laundry Room, Master Bedroom, Primary Bdrm Suite, Walk In Closet, Walk-In Closet(s)
Details
- Parcel number: 101001474164
Construction
Type & style
- Home type: Condo
- Architectural style: RanchRambler
- Property subtype: Condo
Condition
- Year built: 2005
Community & HOA
Location
- Region: Sterling Heights
Financial & listing details
- Lease term: Lease Term 1-2 Years,12 Months,24 Months
Price history
| Date | Event | Price |
|---|---|---|
| 9/9/2025 | Listed for rent | $1,800$1/sqft |
Source: MiRealSource #50187821 | ||
| 9/8/2025 | Listing removed | $1,800$1/sqft |
Source: Zillow Rentals | ||
| 8/27/2025 | Listed for rent | $1,800$1/sqft |
Source: Zillow Rentals | ||

