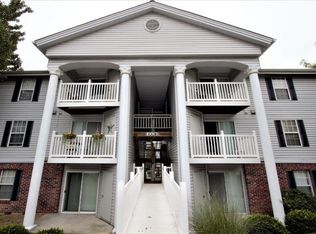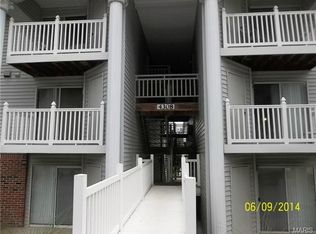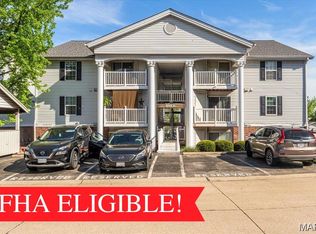Closed
Listing Provided by:
Kellie G Meyer 314-482-8084,
LM Realty
Bought with: Worth Clark Realty
Price Unknown
4308 Arrow Tree Dr APT H, Saint Louis, MO 63128
2beds
868sqft
Condominium, Apartment
Built in 1987
-- sqft lot
$148,600 Zestimate®
$--/sqft
$1,542 Estimated rent
Home value
$148,600
$140,000 - $159,000
$1,542/mo
Zestimate® history
Loading...
Owner options
Explore your selling options
What's special
2 bedroom, 2 bath with Covered Parking! Plus-- Location. Location. Location.
Welcome home to this beautiful 2-bedroom, 2-bath condo that offers the perfect blend of comfort, style, and convenience. Featuring an open floor plan filled with natural light from newer windows with transferable warranty! This home is made for easy living and effortless entertaining. The kitchen boasts sleek hard surface countertops—perfect for preparing your favorite meals—and flows seamlessly into the living room. Community Pool is open in short walking distance, is serene and beautiful too!
This one includes an assigned covered carport to keep your car protected year-round—an upgrade you’ll truly appreciate! If you’re a pet lover, you’ll love the community’s welcoming pet-friendly vibe and its ideal green space.
Both bedrooms are generously sized. Two full bathrooms offer ultimate comfort. Tucked in a fantastic location near shopping, dining, and major highways, you’ll have everything you need right at your fingertips.
Move-in ready. Pool will be opening soon—this one won't last! Location: Other
Zillow last checked: 8 hours ago
Listing updated: June 26, 2025 at 08:50am
Listing Provided by:
Kellie G Meyer 314-482-8084,
LM Realty
Bought with:
Matt J Becker, 2014012281
Worth Clark Realty
Source: MARIS,MLS#: 25026992 Originating MLS: St. Louis Association of REALTORS
Originating MLS: St. Louis Association of REALTORS
Facts & features
Interior
Bedrooms & bathrooms
- Bedrooms: 2
- Bathrooms: 2
- Full bathrooms: 2
- Main level bathrooms: 2
- Main level bedrooms: 2
Primary bedroom
- Features: Floor Covering: Carpeting, Wall Covering: Some
- Level: Main
- Area: 180
- Dimensions: 12 x 15
Bedroom
- Features: Floor Covering: Carpeting, Wall Covering: Some
- Level: Main
- Area: 132
- Dimensions: 11 x 12
Bathroom
- Features: Floor Covering: Ceramic Tile, Wall Covering: None
- Level: Main
Bathroom
- Features: Floor Covering: Ceramic Tile
- Level: Main
Kitchen
- Features: Floor Covering: Ceramic Tile
- Level: Main
- Area: 120
- Dimensions: 12 x 10
Living room
- Features: Floor Covering: Carpeting, Wall Covering: Some
- Level: Main
- Area: 165
- Dimensions: 15 x 11
Heating
- Forced Air, Natural Gas
Cooling
- Central Air, Electric
Appliances
- Included: Gas Water Heater, Dishwasher, Disposal, Dryer, Microwave, Electric Range, Electric Oven, Refrigerator, Washer
- Laundry: In Unit, Main Level
Features
- High Speed Internet, Open Floorplan, Eat-in Kitchen, Pantry, Solid Surface Countertop(s)
- Flooring: Carpet
- Windows: Window Treatments
- Basement: None
- Has fireplace: No
Interior area
- Total structure area: 868
- Total interior livable area: 868 sqft
- Finished area above ground: 868
Property
Parking
- Total spaces: 1
- Parking features: Assigned, Covered
- Carport spaces: 1
Features
- Levels: One
- Patio & porch: Covered, Deck
- Pool features: In Ground
Lot
- Size: 3,267 sqft
Details
- Parcel number: 29K331446
- Special conditions: Standard
Construction
Type & style
- Home type: Condo
- Architectural style: Traditional,Apartment Style,Mid-Rise 3or4 Story,Garden
- Property subtype: Condominium, Apartment
- Attached to another structure: Yes
Materials
- Brick Veneer, Vinyl Siding
Condition
- Year built: 1987
Utilities & green energy
- Sewer: Public Sewer
- Water: Public
- Utilities for property: Underground Utilities
Community & neighborhood
Security
- Security features: Smoke Detector(s)
Location
- Region: Saint Louis
- Subdivision: Timber Hills Garden Condo
HOA & financial
HOA
- HOA fee: $256 monthly
- Services included: Maintenance Grounds, Maintenance Parking/Roads, Pool, Sewer, Snow Removal, Trash, Water
Other
Other facts
- Listing terms: Cash,Conventional,FHA
- Ownership: Private
Price history
| Date | Event | Price |
|---|---|---|
| 6/23/2025 | Sold | -- |
Source: | ||
| 5/31/2025 | Pending sale | $145,000$167/sqft |
Source: | ||
| 5/14/2025 | Price change | $145,000-3.3%$167/sqft |
Source: | ||
| 5/1/2025 | Listed for sale | $149,900+19.9%$173/sqft |
Source: | ||
| 4/20/2022 | Sold | -- |
Source: | ||
Public tax history
| Year | Property taxes | Tax assessment |
|---|---|---|
| 2024 | $1,537 +1.3% | $22,630 |
| 2023 | $1,518 +18.4% | $22,630 +18.2% |
| 2022 | $1,282 +3.3% | $19,150 |
Find assessor info on the county website
Neighborhood: 63128
Nearby schools
GreatSchools rating
- 8/10Trautwein Elementary SchoolGrades: K-5Distance: 1.5 mi
- 9/10Washington Middle SchoolGrades: 6-8Distance: 1.7 mi
- 5/10Mehlville High SchoolGrades: 9-12Distance: 1.7 mi
Schools provided by the listing agent
- Elementary: Trautwein Elem.
- Middle: Washington Middle
- High: Mehlville High School
Source: MARIS. This data may not be complete. We recommend contacting the local school district to confirm school assignments for this home.
Get a cash offer in 3 minutes
Find out how much your home could sell for in as little as 3 minutes with a no-obligation cash offer.
Estimated market value
$148,600
Get a cash offer in 3 minutes
Find out how much your home could sell for in as little as 3 minutes with a no-obligation cash offer.
Estimated market value
$148,600


