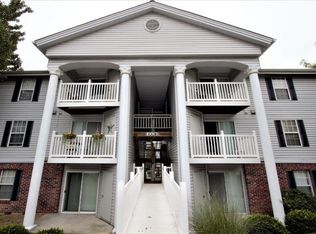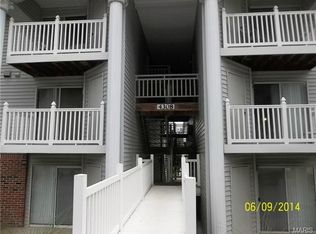Closed
Listing Provided by:
Kaitlyn Barks 314-650-5370,
Worth Clark Realty
Bought with: Worth Clark Realty
Price Unknown
4308 Arrow Tree Dr APT K, Saint Louis, MO 63128
2beds
868sqft
Condominium, Apartment
Built in 1987
-- sqft lot
$148,400 Zestimate®
$--/sqft
$1,478 Estimated rent
Home value
$148,400
$141,000 - $157,000
$1,478/mo
Zestimate® history
Loading...
Owner options
Explore your selling options
What's special
Fresh, stylish, and full of light—this condo is the hidden gem you’ve been waiting for! Step into a spacious living area with luxury vinyl plank flooring and natural light that flows into the dining area and updated kitchen, featuring dark cabinetry, sleek counters, and matching appliances. Off the hallway are two generously sized bedrooms with great closets and well-kept carpet, plus an updated full bath with modern finishes. Need storage? You’ve got it—a private attic plus a balcony storage closet. In-unit washer and dryer stay for added convenience. Enjoy coffee on your covered balcony or relax poolside with community amenities just steps away. The low monthly condo fee of $236 covers water, sewer, and trash, as well as access to the pool! Tucked into a quiet building with easy access to shopping, dining, and highways, this move-in ready condo checks all the boxes for comfort, style, and smart living. Don't forget! This is one of the few condos that is FHA eligible! Roof- 2021
Zillow last checked: 8 hours ago
Listing updated: June 28, 2025 at 01:27pm
Listing Provided by:
Kaitlyn Barks 314-650-5370,
Worth Clark Realty
Bought with:
Elvis Niksic, 2018035406
Worth Clark Realty
Source: MARIS,MLS#: 25024216 Originating MLS: St. Louis Association of REALTORS
Originating MLS: St. Louis Association of REALTORS
Facts & features
Interior
Bedrooms & bathrooms
- Bedrooms: 2
- Bathrooms: 1
- Full bathrooms: 1
- Main level bathrooms: 1
- Main level bedrooms: 2
Primary bedroom
- Level: Main
- Area: 150
- Dimensions: 10 x 15
Bedroom
- Level: Main
- Area: 110
- Dimensions: 10 x 11
Bathroom
- Area: 28
- Dimensions: 4 x 7
Kitchen
- Level: Main
- Area: 108
- Dimensions: 12 x 9
Living room
- Level: Main
- Area: 196
- Dimensions: 14 x 14
Heating
- Forced Air, Natural Gas
Cooling
- Central Air, Electric
Appliances
- Included: Gas Water Heater, Dishwasher, Disposal, Dryer, Microwave, Electric Range, Electric Oven, Refrigerator, Washer
- Laundry: In Unit, Main Level
Features
- Open Floorplan, Pantry
- Flooring: Carpet
- Doors: Sliding Doors
- Windows: Window Treatments
- Basement: None
- Has fireplace: No
- Fireplace features: None
Interior area
- Total structure area: 868
- Total interior livable area: 868 sqft
- Finished area above ground: 868
Property
Parking
- Total spaces: 1
- Parking features: Assigned
Features
- Levels: One
- Patio & porch: Covered, Deck
- Exterior features: Balcony
Lot
- Size: 3,267 sqft
Details
- Parcel number: 29K331479
- Special conditions: Standard
Construction
Type & style
- Home type: Condo
- Architectural style: Traditional,Apartment Style,Mid-Rise 3or4 Story,Garden
- Property subtype: Condominium, Apartment
- Attached to another structure: Yes
Condition
- Year built: 1987
Utilities & green energy
- Sewer: Public Sewer
- Water: Public
Community & neighborhood
Security
- Security features: Smoke Detector(s)
Location
- Region: Saint Louis
- Subdivision: Timber Hills Garden Condo
HOA & financial
HOA
- HOA fee: $236 monthly
- Services included: Maintenance Grounds, Maintenance Parking/Roads, Pool, Sewer, Trash, Water
Other
Other facts
- Listing terms: Cash,Conventional,FHA
- Ownership: Private
Price history
| Date | Event | Price |
|---|---|---|
| 6/27/2025 | Sold | -- |
Source: | ||
| 5/30/2025 | Pending sale | $139,000$160/sqft |
Source: | ||
| 5/29/2025 | Price change | $139,000-0.7%$160/sqft |
Source: | ||
| 5/1/2025 | Price change | $140,000-3.4%$161/sqft |
Source: | ||
| 4/24/2025 | Listed for sale | $145,000+61.3%$167/sqft |
Source: | ||
Public tax history
| Year | Property taxes | Tax assessment |
|---|---|---|
| 2024 | $1,477 +1.3% | $21,740 |
| 2023 | $1,459 +14.5% | $21,740 +14.2% |
| 2022 | $1,274 +3.3% | $19,040 |
Find assessor info on the county website
Neighborhood: 63128
Nearby schools
GreatSchools rating
- 8/10Trautwein Elementary SchoolGrades: K-5Distance: 1.5 mi
- 9/10Washington Middle SchoolGrades: 6-8Distance: 1.7 mi
- 5/10Mehlville High SchoolGrades: 9-12Distance: 1.7 mi
Schools provided by the listing agent
- Elementary: Trautwein Elem.
- Middle: Washington Middle
- High: Mehlville High School
Source: MARIS. This data may not be complete. We recommend contacting the local school district to confirm school assignments for this home.
Get a cash offer in 3 minutes
Find out how much your home could sell for in as little as 3 minutes with a no-obligation cash offer.
Estimated market value
$148,400
Get a cash offer in 3 minutes
Find out how much your home could sell for in as little as 3 minutes with a no-obligation cash offer.
Estimated market value
$148,400


