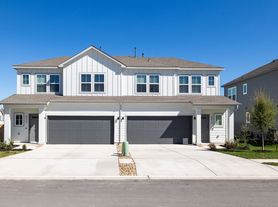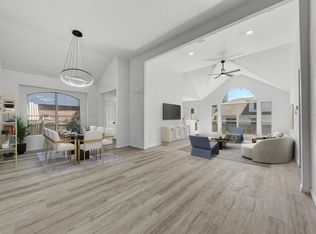Welcome to your new dream home! Beautiful 5-Bed, 4-Bath Two-Story Home Modern Living in a New Community This spacious 2-story home offers 2,854 sq. ft. of elegant living space with a modern gray and white interior palette and 8' doors throughout. The open-concept kitchen features a large island, built-in stainless steel appliances, 42" white cabinets, under-cabinet lighting, quartz countertops, subway tile backsplash, and wood-look luxury vinyl plank flooring. The primary suite and an additional bedroom with full bath are conveniently located on the first floor. The master suite includes high ceilings, a garden tub, a separate shower with seat, and a generous walk-in closet. Enjoy outdoor living on the large covered patio overlooking a fully landscaped yard with full sod and sprinkler system. The home also includes energy-efficient tankless water heaters. Located in a brand-new community with easy access to major routes, this home perfectly blends comfort, style, and convenience ideal for families seeking modern living in a peaceful neighborhood. It has community pool and backing up to scenic trails, this home offers both luxury and convenience. *Blinds and refrigerator are included.
House for rent
$2,599/mo
4308 Contrail Ln, Round Rock, TX 78665
5beds
2,854sqft
Price may not include required fees and charges.
Singlefamily
Available Mon Dec 15 2025
Cats, dogs OK
Central air, ceiling fan
Electric dryer hookup laundry
2 Garage spaces parking
Natural gas
What's special
Large covered patioBuilt-in stainless steel appliancesQuartz countertopsGenerous walk-in closetSubway tile backsplashOpen-concept kitchenLarge island
- 3 days |
- -- |
- -- |
Travel times
Looking to buy when your lease ends?
Consider a first-time homebuyer savings account designed to grow your down payment with up to a 6% match & a competitive APY.
Facts & features
Interior
Bedrooms & bathrooms
- Bedrooms: 5
- Bathrooms: 4
- Full bathrooms: 4
Heating
- Natural Gas
Cooling
- Central Air, Ceiling Fan
Appliances
- Included: Dishwasher, Disposal, Microwave, Oven, Stove, WD Hookup
- Laundry: Electric Dryer Hookup, Hookups, Main Level
Features
- Ceiling Fan(s), Double Vanity, Electric Dryer Hookup, High Ceilings, Kitchen Island, Open Floorplan, Primary Bedroom on Main, Smart Thermostat, WD Hookup, Walk In Closet
- Flooring: Carpet, Tile
Interior area
- Total interior livable area: 2,854 sqft
Property
Parking
- Total spaces: 2
- Parking features: Garage, Covered
- Has garage: Yes
- Details: Contact manager
Features
- Stories: 2
- Exterior features: Contact manager
Details
- Parcel number: R203850020D0014
Construction
Type & style
- Home type: SingleFamily
- Property subtype: SingleFamily
Condition
- Year built: 2024
Community & HOA
Community
- Features: Playground
Location
- Region: Round Rock
Financial & listing details
- Lease term: Negotiable
Price history
| Date | Event | Price |
|---|---|---|
| 11/19/2025 | Price change | $2,599+1.9%$1/sqft |
Source: Unlock MLS #6170041 | ||
| 11/16/2025 | Listed for rent | $2,550$1/sqft |
Source: Unlock MLS #6170041 | ||
| 5/17/2024 | Listing removed | -- |
Source: | ||
| 3/12/2024 | Pending sale | $599,990$210/sqft |
Source: | ||
| 2/23/2024 | Price change | $599,990+0.2%$210/sqft |
Source: | ||

