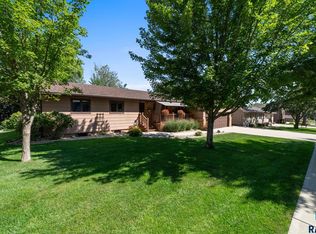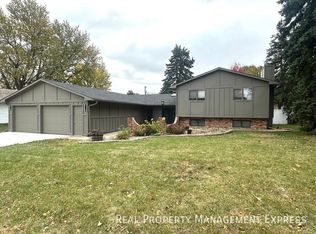Sold for $405,000 on 12/16/24
$405,000
4308 E 20th St, Sioux Falls, SD 57103
4beds
2,164sqft
Single Family Residence
Built in 1979
0.27 Acres Lot
$409,700 Zestimate®
$187/sqft
$1,959 Estimated rent
Home value
$409,700
$389,000 - $430,000
$1,959/mo
Zestimate® history
Loading...
Owner options
Explore your selling options
What's special
Need a new home for the holidays? This home provides that large open floor plan that is conducive for entertaining friends and family for the upcoming holiday meals and gatherings. There is also still time make smores', grill out and enjoy the outdoor living space provided by the private patio and spacious attached deck.
This home has had extensive updating within the last 5 - 6 years including a completely redesigned kitchen featuring all new cabinets, countertops, center island, stainless appliances, tile backsplash and updated lighting. Make sure you don't miss the large walk in pantry which is perfect for those oversized small appliances and Kitchen storage. New attractive plank flooring throughout the main level living, kitchen, dining, hallway is durable and easy to maintain. New millwork throughout the main level includes solid panel interior doors, wider trim & finish molding. Both the private master bath and main bathroom have had complete updates in flooring, tile showers and fixtures.
Three bedrooms on the main and one legal bedroom located in the lower level makes this a 4 bedroom ranch style home. There is another lower level room that could be easily converted to "legal" bedroom by simply adding an egress window which then would make this a 5 bedroom home. Great space for guests and older kids as there is also a very nice 3/4 bathroom with a walk in tile shower located in the lower level.
Spacious main floor living room and large lower level family room provide lots of space for the day to day living or spending time with family & friends. Great spaces to watch favorite sports team on TV or to enjoy a movie night.
You will appreciate the completely finished attached two car garage with access to the lower level, radiant heat to take away the chill when it gets cold and a door that provides direct access to the backyard patio. No concerns about storing your lawn equipment or snow blower in the garage because there is an additional 16" x 20" custom built shed / garage with garage door opener for lawn tools, bikes, patio furniture located in the backyard.
What a perfect location, close to Frank Olson Park, easy access to all types of shopping and the street is one way in and out....eliminates traffic other than the neighbors that live on 20th Street.
If you are looking for a nice East Side ranch style home that has been extremely well maintained then make sure you take a look at this home.
Zillow last checked: 8 hours ago
Listing updated: December 16, 2024 at 08:25am
Listed by:
Jim W Costello,
Keller Williams Realty Sioux Falls,
Cortney R Bierle,
Keller Williams Realty Sioux Falls
Bought with:
Julie A Roth
Source: Realtor Association of the Sioux Empire,MLS#: 22407642
Facts & features
Interior
Bedrooms & bathrooms
- Bedrooms: 4
- Bathrooms: 3
- Full bathrooms: 1
- 3/4 bathrooms: 2
- Main level bedrooms: 3
Primary bedroom
- Description: updated bath, step in tile shower
- Level: Main
- Area: 168
- Dimensions: 14 x 12
Bedroom 2
- Description: dbl closet; newer pella windows
- Level: Main
- Area: 132
- Dimensions: 12 x 11
Bedroom 3
- Description: wood flooring, fan,
- Level: Main
- Area: 108
- Dimensions: 12 x 9
Bedroom 4
- Description: Oversized closet
- Level: Basement
- Area: 156
- Dimensions: 13 x 12
Dining room
- Description: wood flooring, deck access
- Level: Main
- Area: 90
- Dimensions: 10 x 9
Family room
- Level: Basement
- Area: 312
- Dimensions: 24 x 13
Kitchen
- Description: complete update,cabinet, SSApp, Floor
- Area: 144
- Dimensions: 12 x 12
Living room
- Description: Wood flooring, open floor plan,
- Level: Main
- Area: 255
- Dimensions: 17 x 15
Heating
- Natural Gas
Cooling
- Central Air
Appliances
- Included: Range, Microwave, Dishwasher, Disposal, Refrigerator
Features
- 3+ Bedrooms Same Level, Master Downstairs, Master Bath
- Flooring: Carpet, Tile, Wood
- Basement: Full
Interior area
- Total interior livable area: 2,164 sqft
- Finished area above ground: 1,264
- Finished area below ground: 900
Property
Parking
- Total spaces: 2
- Parking features: Concrete
- Garage spaces: 2
Features
- Patio & porch: Deck, Patio
Lot
- Size: 0.27 Acres
- Dimensions: 90 x 132
- Features: City Lot
Details
- Additional structures: Shed(s), Additional Buildings
- Parcel number: 54090
Construction
Type & style
- Home type: SingleFamily
- Architectural style: Ranch
- Property subtype: Single Family Residence
Materials
- Brick, Hard Board
- Roof: Composition
Condition
- Year built: 1979
Utilities & green energy
- Sewer: Public Sewer
- Water: Public
Community & neighborhood
Location
- Region: Sioux Falls
- Subdivision: Unp 23-101-49
Other
Other facts
- Listing terms: Conventional
- Road surface type: Curb and Gutter
Price history
| Date | Event | Price |
|---|---|---|
| 12/16/2024 | Sold | $405,000-3.6%$187/sqft |
Source: | ||
| 10/16/2024 | Listed for sale | $420,000$194/sqft |
Source: | ||
Public tax history
| Year | Property taxes | Tax assessment |
|---|---|---|
| 2024 | $3,917 -5.9% | $298,900 +2.4% |
| 2023 | $4,163 +3.4% | $291,800 +9.7% |
| 2022 | $4,025 +13.3% | $266,000 +17% |
Find assessor info on the county website
Neighborhood: 57103
Nearby schools
GreatSchools rating
- 2/10Cleveland Elementary - 14Grades: PK-5Distance: 0.6 mi
- 7/10Ben Reifel Middle School - 68Grades: 6-8Distance: 2 mi
- 5/10Washington High School - 01Grades: 9-12Distance: 1.3 mi
Schools provided by the listing agent
- Elementary: Cleveland ES
- Middle: Ben Reifel Middle School
- High: Washington HS
- District: Sioux Falls
Source: Realtor Association of the Sioux Empire. This data may not be complete. We recommend contacting the local school district to confirm school assignments for this home.

Get pre-qualified for a loan
At Zillow Home Loans, we can pre-qualify you in as little as 5 minutes with no impact to your credit score.An equal housing lender. NMLS #10287.

