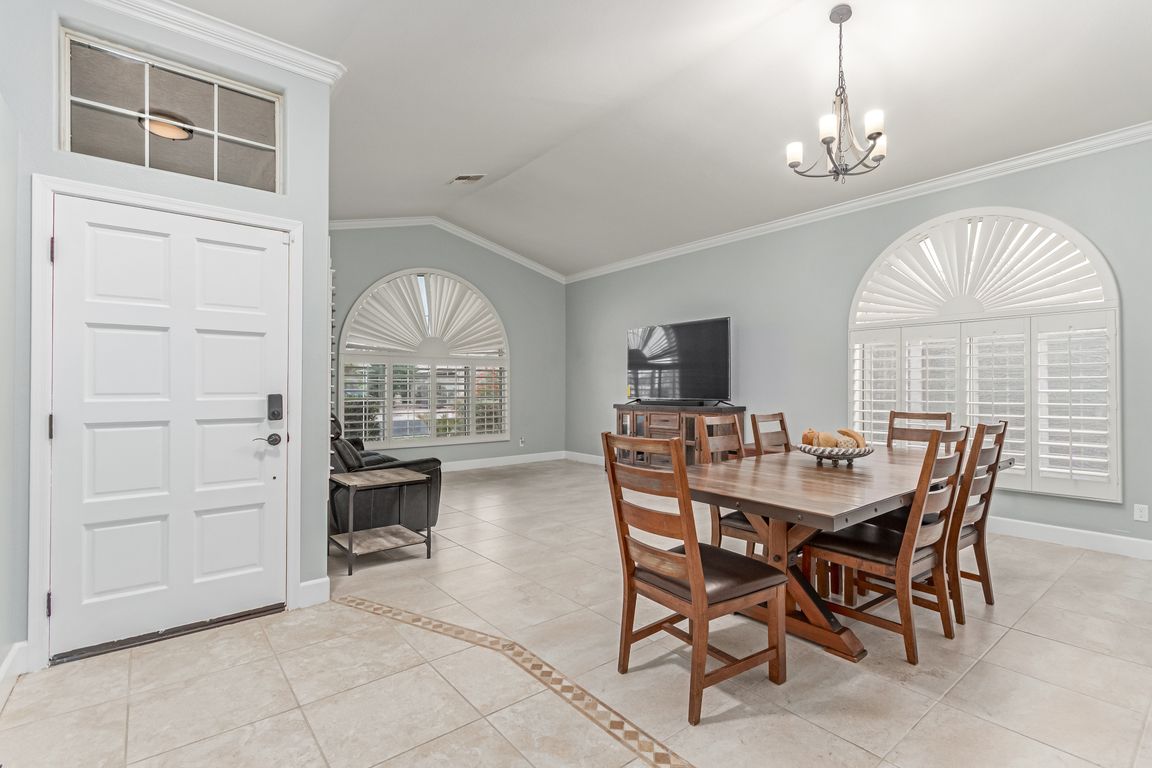
For salePrice cut: $10.6K (9/18)
$689,000
4beds
2baths
2,227sqft
4308 E Rock Wren Rd, Phoenix, AZ 85044
4beds
2baths
2,227sqft
Single family residence
Built in 1992
7,440 sqft
3 Garage spaces
$309 price/sqft
$208 semi-annually HOA fee
What's special
Situated on an interior n/s lot in the prestigious Mountain Park Ranch, featuring 4 bedrooms w/separate living, family & formal dining rooms, lots of tile and luxury vinyl plank flooring, new interior paint, vaulted ceilings and shutters. 4'' baseboards, crown molding and updated door hardware. The kitchen features an island/breakfast bar, ...
- 72 days |
- 1,011 |
- 34 |
Source: ARMLS,MLS#: 6897292
Travel times
Living Room
Kitchen
Primary Bedroom
Zillow last checked: 7 hours ago
Listing updated: September 18, 2025 at 03:54pm
Listed by:
Kenny Klaus 480-354-7344,
Real Broker,
Kraig Klaus 480-227-3567,
Real Broker
Source: ARMLS,MLS#: 6897292

Facts & features
Interior
Bedrooms & bathrooms
- Bedrooms: 4
- Bathrooms: 2
Heating
- Electric
Cooling
- Central Air, Ceiling Fan(s), Programmable Thmstat
Appliances
- Included: Electric Cooktop
- Laundry: Wshr/Dry HookUp Only
Features
- High Speed Internet, Granite Counters, Double Vanity, Eat-in Kitchen, Breakfast Bar, Vaulted Ceiling(s), Kitchen Island, Pantry, Full Bth Master Bdrm
- Flooring: Carpet, Laminate, Tile
- Windows: Double Pane Windows
- Has basement: No
Interior area
- Total structure area: 2,227
- Total interior livable area: 2,227 sqft
Video & virtual tour
Property
Parking
- Total spaces: 3
- Parking features: RV Gate, Garage Door Opener, Direct Access
- Garage spaces: 3
Features
- Stories: 1
- Patio & porch: Covered, Patio
- Exterior features: Storage
- Has private pool: Yes
- Pool features: Play Pool
- Has spa: Yes
- Spa features: Private
- Fencing: Block
Lot
- Size: 7,440 Square Feet
- Features: Sprinklers In Rear, Sprinklers In Front, Gravel/Stone Front, Gravel/Stone Back
Details
- Additional structures: Gazebo
- Parcel number: 30704492
Construction
Type & style
- Home type: SingleFamily
- Property subtype: Single Family Residence
Materials
- Synthetic Stucco, Wood Frame, Painted
- Roof: Tile
Condition
- Year built: 1992
Details
- Builder name: RYLAND HOMES
Utilities & green energy
- Sewer: Public Sewer
- Water: City Water
Community & HOA
Community
- Features: Pickleball, Community Spa, Community Spa Htd, Tennis Court(s), Playground, Biking/Walking Path
- Subdivision: MOUNTAIN PARK RANCH
HOA
- Has HOA: Yes
- Services included: Maintenance Grounds
- HOA fee: $208 semi-annually
- HOA name: Mountain Park Ranch
- HOA phone: 480-704-5000
Location
- Region: Phoenix
Financial & listing details
- Price per square foot: $309/sqft
- Tax assessed value: $507,500
- Annual tax amount: $3,195
- Date on market: 7/26/2025
- Listing terms: Cash,Conventional,VA Loan
- Ownership: Fee Simple