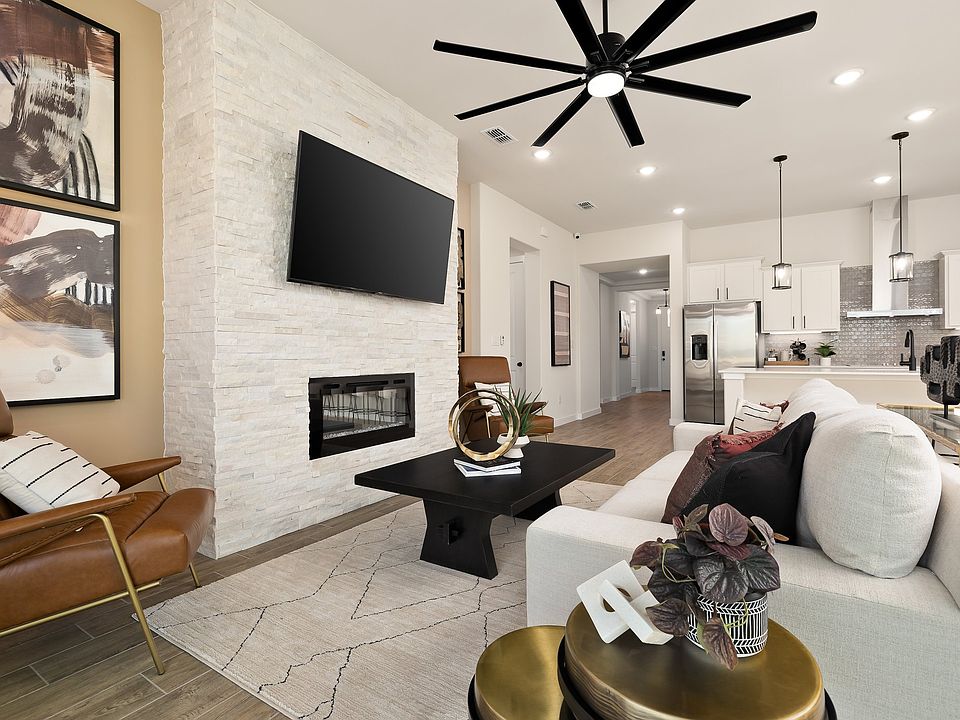Visit Our New Homes in Brownsville, TX
Located at the crossroads of rich cultural heritage and modern growth, Brownsville, Texas, offers a unique blend of affordability and vibrant community life. The Heights at Riverbend II enhances this appeal with convenient access to top schools, shopping centers, and dining, all within a family-friendly atmosphere. With proximity to the Rio Grande River, local parks, and year-round recreational opportunities, this thriving community is the perfect place to call home.
The Heights at Riverbend II Community Highlights:
Convenient access to top schools, shopping centers, and dining options
Family-friendly atmosphere with a welcoming community feel
Close proximity to outdoor destinations like the Rio Grande River and local parks for year-round recreation
Affordable living in a growing area with a thriving local economy
New Home Features at The Heights at Riverbend II:
Luxurious floor plans ranging from 1522 to 1980 square feet with Tuscan, Spanish, and Farmhouse exterior designs
Thoughtfully designed open-concept layouts with plenty of space for everyday living and entertaining
Personalize your home with designer options such as the gourmet kitchen, 3-panel stacking door, tranquil study, warming fireplace, and covered patios and much more
The floorplan images provided are for illustrative purposes only and may not represent the exact layout, dimensions, features or options of an available home. All square footage and room dimensions are approximate and vary by elevation. Prices, plans, and terms are effective on the date of publication and are subject to change without notice. See New Home Advisor for Details.
New construction
$311,497
4308 Ebro Riv, Brownsville, TX 78520
4beds
1,781sqft
Single Family Residence
Built in 2025
-- sqft lot
$-- Zestimate®
$175/sqft
$-- HOA
Under construction (available January 2026)
Currently being built and ready to move in soon. Reserve today by contacting the builder.
What's special
Warming fireplaceLuxurious floor plansCovered patiosTranquil studyGourmet kitchenOpen-concept layouts
This home is based on the Valencia plan.
Call: (956) 395-3942
- 1 day |
- 7 |
- 0 |
Zillow last checked: November 06, 2025 at 02:21pm
Listing updated: November 06, 2025 at 02:21pm
Listed by:
Hakes Brothers
Source: Hakes Brothers
Travel times
Schedule tour
Select your preferred tour type — either in-person or real-time video tour — then discuss available options with the builder representative you're connected with.
Facts & features
Interior
Bedrooms & bathrooms
- Bedrooms: 4
- Bathrooms: 2
- Full bathrooms: 2
Interior area
- Total interior livable area: 1,781 sqft
Property
Parking
- Total spaces: 2
- Parking features: Garage
- Garage spaces: 2
Construction
Type & style
- Home type: SingleFamily
- Property subtype: Single Family Residence
Condition
- New Construction,Under Construction
- New construction: Yes
- Year built: 2025
Details
- Builder name: Hakes Brothers
Community & HOA
Community
- Subdivision: The Heights at Riverbend II
Location
- Region: Brownsville
Financial & listing details
- Price per square foot: $175/sqft
- Date on market: 11/5/2025
About the community
Visit Our New Homes in Brownsville, TX
Located at the crossroads of rich cultural heritage and modern growth, Brownsville, Texas, offers a unique blend of affordability and vibrant community life. The Heights at Riverbend II enhances this appeal with convenient access to top schools, shopping centers, and dining, all within a family-friendly atmosphere. With proximity to the Rio Grande River, local parks, and year-round recreational opportunities, this thriving community is the perfect place to call home.
The Heights at Riverbend II Community Highlights:
Convenient access to top schools, shopping centers, and dining options
Family-friendly atmosphere with a welcoming community feel
Close proximity to outdoor destinations like the Rio Grande River and local parks for year-round recreation
Affordable living in a growing area with a thriving local economy
New Home Features at The Heights at Riverbend II:
Luxurious floor plans ranging from 1522 to 1980 square feet with Tuscan, Spanish, and Farmhouse exterior designs
Thoughtfully designed open-concept layouts with plenty of space for everyday living and entertaining
Personalize your home with designer options such as the gourmet kitchen, 3-panel stacking door, tranquil study, warming fireplace, and covered patios and much more
The floorplan images provided are for illustrative purposes only and may not represent the exact layout, dimensions, features or options of an available home. All square footage and room dimensions are approximate and vary by elevation. Prices, plans, and terms are effective on the date of publication and are subject to change without notice. See New Home Advisor for Details.
Source: Hakes Brothers

