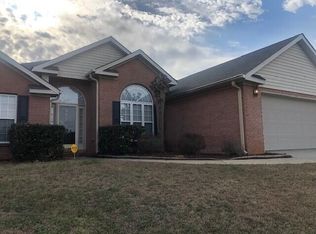Sold for $245,000 on 09/16/25
$245,000
4308 Felmellow Drive, Grovetown, GA 30813
3beds
1,681sqft
Single Family Residence
Built in 1999
0.37 Acres Lot
$247,600 Zestimate®
$146/sqft
$1,703 Estimated rent
Home value
$247,600
$233,000 - $262,000
$1,703/mo
Zestimate® history
Loading...
Owner options
Explore your selling options
What's special
Welcome to 4308 Felmellow Drive, an all brick ranch home located on a quiet cul-de-sac in the heart of Grovetown. This 3-bedroom, 2-bathroom home offers just under 1,700 square feet of comfortable living space on a spacious lot. Inside, you'll find a split-bedroom layout with vaulted ceilings in the living room with fireplace, and a separate dining area. The kitchen includes stainless steel appliances, an electric stove, pantry, and a casual dining nook. The owner's suite features a walk-in closet, double vanity, soaking tub, and separate shower. Additional features include a dedicated laundry room, two-car garage, and ceiling fans throughout. Out back, enjoy a private, fenced-in yard with plenty of room to relax or entertain. Conveniently located near Gate 6, restaurants, shopping, and entertainment!
Zillow last checked: 8 hours ago
Listing updated: September 23, 2025 at 06:54am
Listed by:
Lee Harison Shapiro 706-513-7626,
Meybohm Real Estate - Evans
Bought with:
Denise Mines, 392925
Realty One Group Visionaries
Source: Hive MLS,MLS#: 542745
Facts & features
Interior
Bedrooms & bathrooms
- Bedrooms: 3
- Bathrooms: 2
- Full bathrooms: 2
Primary bedroom
- Level: Main
- Dimensions: 19 x 13
Bedroom 2
- Level: Main
- Dimensions: 12 x 11
Bedroom 3
- Level: Main
- Dimensions: 10 x 11
Dining room
- Level: Main
- Dimensions: 12 x 12
Kitchen
- Level: Main
- Dimensions: 20 x 10
Laundry
- Level: Main
- Dimensions: 8 x 8
Living room
- Level: Main
- Dimensions: 16 x 16
Heating
- Electric, Fireplace(s), See Remarks
Cooling
- Ceiling Fan(s), Central Air, See Remarks
Appliances
- Included: Other
Features
- See Remarks, Other
- Flooring: Carpet, Vinyl
- Attic: Pull Down Stairs
- Number of fireplaces: 1
Interior area
- Total structure area: 1,681
- Total interior livable area: 1,681 sqft
Property
Parking
- Parking features: Attached Carport, See Remarks
- Has carport: Yes
Features
- Levels: One
- Patio & porch: Other
- Exterior features: See Remarks
- Fencing: Fenced,Privacy
Lot
- Size: 0.37 Acres
- Dimensions: 75 x 215
- Features: Other, See Remarks
Details
- Parcel number: 069331
Construction
Type & style
- Home type: SingleFamily
- Architectural style: Ranch
- Property subtype: Single Family Residence
Materials
- Brick
- Foundation: Slab
- Roof: Composition
Condition
- Updated/Remodeled
- New construction: No
- Year built: 1999
Utilities & green energy
- Sewer: Public Sewer
- Water: Public
Community & neighborhood
Community
- Community features: See Remarks
Location
- Region: Grovetown
- Subdivision: Marthas Vineyard
Other
Other facts
- Listing terms: 1031 Exchange,Cash,Conventional,FHA,VA Loan
Price history
| Date | Event | Price |
|---|---|---|
| 9/16/2025 | Sold | $245,000$146/sqft |
Source: | ||
| 8/15/2025 | Pending sale | $245,000$146/sqft |
Source: | ||
| 8/11/2025 | Price change | $245,000-5.7%$146/sqft |
Source: | ||
| 7/8/2025 | Price change | $259,900-3.7%$155/sqft |
Source: | ||
| 6/4/2025 | Listed for sale | $269,900+63.6%$161/sqft |
Source: | ||
Public tax history
| Year | Property taxes | Tax assessment |
|---|---|---|
| 2024 | $2,802 +12.1% | $237,510 +15% |
| 2023 | $2,500 +5.5% | $206,481 +7.4% |
| 2022 | $2,369 +7.9% | $192,282 +12.8% |
Find assessor info on the county website
Neighborhood: 30813
Nearby schools
GreatSchools rating
- 6/10Grovetown Elementary SchoolGrades: PK-5Distance: 0.7 mi
- 5/10Grovetown Middle SchoolGrades: 6-8Distance: 2.2 mi
- 6/10Grovetown High SchoolGrades: 9-12Distance: 4.9 mi
Schools provided by the listing agent
- Elementary: Grovetown
- Middle: Grovetown
- High: Grovetown High
Source: Hive MLS. This data may not be complete. We recommend contacting the local school district to confirm school assignments for this home.

Get pre-qualified for a loan
At Zillow Home Loans, we can pre-qualify you in as little as 5 minutes with no impact to your credit score.An equal housing lender. NMLS #10287.
Sell for more on Zillow
Get a free Zillow Showcase℠ listing and you could sell for .
$247,600
2% more+ $4,952
With Zillow Showcase(estimated)
$252,552