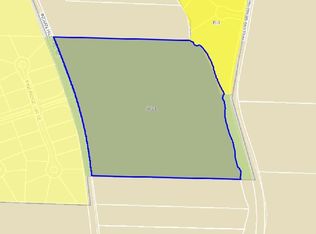Sold for $535,000
$535,000
4308 Indian Hills Rd SE, Decatur, AL 35603
4beds
3,297sqft
Single Family Residence
Built in 1979
3.7 Acres Lot
$520,000 Zestimate®
$162/sqft
$2,453 Estimated rent
Home value
$520,000
$442,000 - $598,000
$2,453/mo
Zestimate® history
Loading...
Owner options
Explore your selling options
What's special
Welcome to your personal hideaway near Burningtree Country Club and Golf Course. This custom home features 4 bedrooms—2 on the main level—and 4 baths. The true chef's kitchen boasts an abundance of cabinets, perfect for culinary enthusiasts. Enjoy the expansive rec room and a great room with a stunning stone fireplace and cathedral ceilings. Outside, relax on the spacious deck with breathtaking views or entertain on the huge covered patio. Situated on 4 acres, this property ensures privacy and tranquility.
Zillow last checked: 8 hours ago
Listing updated: December 19, 2024 at 09:41am
Listed by:
Mary Ann Scott 256-227-2456,
RE/MAX Platinum
Bought with:
Mary Ann Scott, 21421
RE/MAX Platinum
Source: ValleyMLS,MLS#: 21869225
Facts & features
Interior
Bedrooms & bathrooms
- Bedrooms: 4
- Bathrooms: 4
- Full bathrooms: 4
Primary bedroom
- Features: Scored Conc Fl
- Level: First
- Area: 240
- Dimensions: 15 x 16
Bedroom 2
- Features: Scored Conc Fl, Walk-In Closet(s)
- Level: First
- Area: 168
- Dimensions: 14 x 12
Bedroom 3
- Features: Carpet, Walk-In Closet(s)
- Level: First
- Area: 168
- Dimensions: 14 x 12
Bedroom 4
- Features: Carpet
- Level: Second
- Area: 169
- Dimensions: 13 x 13
Dining room
- Features: Wood Floor
- Level: First
- Area: 156
- Dimensions: 12 x 13
Great room
- Features: Fireplace, Scored Conc Fl
- Level: First
- Area: 391
- Dimensions: 23 x 17
Kitchen
- Features: Vinyl
- Level: First
- Area: 156
- Dimensions: 13 x 12
Laundry room
- Level: First
- Area: 60
- Dimensions: 10 x 6
Loft
- Features: Carpet, Built-in Features
- Level: First
- Area: 196
- Dimensions: 14 x 14
Heating
- Central 1, Electric
Cooling
- Central 1, Electric
Appliances
- Included: Cooktop, Dishwasher, Double Oven, Refrigerator
Features
- Basement: Crawl Space
- Number of fireplaces: 1
- Fireplace features: One
Interior area
- Total interior livable area: 3,297 sqft
Property
Parking
- Parking features: Driveway-Concrete, Garage-Detached, Garage-Two Car
Lot
- Size: 3.70 Acres
Details
- Parcel number: 1206143001005.000
Construction
Type & style
- Home type: SingleFamily
- Architectural style: Traditional
- Property subtype: Single Family Residence
Condition
- New construction: No
- Year built: 1979
Utilities & green energy
- Sewer: Septic Tank
- Water: Public
Community & neighborhood
Location
- Region: Decatur
- Subdivision: Metes And Bounds
Price history
| Date | Event | Price |
|---|---|---|
| 12/18/2024 | Sold | $535,000-10.8%$162/sqft |
Source: | ||
| 11/18/2024 | Pending sale | $599,900$182/sqft |
Source: | ||
| 10/28/2024 | Listed for sale | $599,900$182/sqft |
Source: | ||
| 10/21/2024 | Pending sale | $599,900$182/sqft |
Source: | ||
| 8/28/2024 | Listed for sale | $599,900+23.7%$182/sqft |
Source: | ||
Public tax history
Tax history is unavailable.
Neighborhood: 35603
Nearby schools
GreatSchools rating
- 8/10Walter Jackson Elementary SchoolGrades: K-5Distance: 4.3 mi
- 4/10Decatur Middle SchoolGrades: 6-8Distance: 5.7 mi
- 5/10Decatur High SchoolGrades: 9-12Distance: 5.6 mi
Schools provided by the listing agent
- Elementary: Walter Jackson
- Middle: Decatur Middle School
- High: Decatur High
Source: ValleyMLS. This data may not be complete. We recommend contacting the local school district to confirm school assignments for this home.
Get pre-qualified for a loan
At Zillow Home Loans, we can pre-qualify you in as little as 5 minutes with no impact to your credit score.An equal housing lender. NMLS #10287.
Sell for more on Zillow
Get a Zillow Showcase℠ listing at no additional cost and you could sell for .
$520,000
2% more+$10,400
With Zillow Showcase(estimated)$530,400
