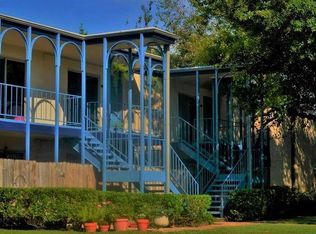This adorable two-bedroom home has a charming disposition coupled with an ideal floor plan. This Bellaire bungalow feels larger than other homes with French doors that open to an oversized private patio overlooking the spacious backyard of this 5,125 sq. ft. lot which makes ideal for both leisure and entertaining. Along with the cosmetic enhancements, the home also has updated HVAC, plumbing and double-paned windows. The property has also been wired with a home security system that has exterior cameras. The nearby elementary school, Horn Elementary, along with Evergreen Park & Pool and the Nature Discovery Center are all within walking distance. Take a casual stroll across Bellaire Blvd. to enjoy the gem of the city, Evelyn's Park. Additional area amenities worth mentioning include the Bellaire Aquatic Center, the Bellaire Rec Center as well as the neighborhood Spark Parks. This is the perfect home for someone looking for a quick commute to the Texas Medical Center, Downtown Houston.
Copyright notice - Data provided by HAR.com 2022 - All information provided should be independently verified.
House for rent
$1,900/mo
4308 Jane St, Bellaire, TX 77401
2beds
1,045sqft
Price may not include required fees and charges.
Singlefamily
Available now
-- Pets
Electric, ceiling fan
Electric dryer hookup laundry
-- Parking
Natural gas
What's special
Oversized private patioSpacious backyardUpdated hvacDouble-paned windowsExterior camerasFrench doors
- 16 hours
- on Zillow |
- -- |
- -- |
Travel times
Looking to buy when your lease ends?
Consider a first-time homebuyer savings account designed to grow your down payment with up to a 6% match & 4.15% APY.
Facts & features
Interior
Bedrooms & bathrooms
- Bedrooms: 2
- Bathrooms: 2
- Full bathrooms: 1
- 1/2 bathrooms: 1
Heating
- Natural Gas
Cooling
- Electric, Ceiling Fan
Appliances
- Included: Dishwasher, Disposal, Dryer, Microwave, Oven, Range, Refrigerator, Washer
- Laundry: Electric Dryer Hookup, Gas Dryer Hookup, In Unit, Washer Hookup
Features
- All Bedrooms Down, Ceiling Fan(s), Primary Bed - 1st Floor
- Flooring: Tile
Interior area
- Total interior livable area: 1,045 sqft
Property
Parking
- Details: Contact manager
Features
- Stories: 1
- Exterior features: 0 Up To 1/4 Acre, All Bedrooms Down, Architecture Style: Traditional, ENERGY STAR Qualified Appliances, Electric Dryer Hookup, Gas Dryer Hookup, Heating: Gas, Insulated/Low-E windows, Lot Features: Subdivided, 0 Up To 1/4 Acre, Primary Bed - 1st Floor, Subdivided, Washer Hookup, Window Coverings
Details
- Parcel number: 0591250030018
Construction
Type & style
- Home type: SingleFamily
- Property subtype: SingleFamily
Condition
- Year built: 1947
Community & HOA
Location
- Region: Bellaire
Financial & listing details
- Lease term: Long Term,12 Months
Price history
| Date | Event | Price |
|---|---|---|
| 8/2/2025 | Listed for rent | $1,900$2/sqft |
Source: | ||
| 4/5/2022 | Listing removed | -- |
Source: | ||
| 1/28/2022 | Pending sale | $415,000$397/sqft |
Source: | ||
| 1/20/2022 | Listed for sale | $415,000+48.3%$397/sqft |
Source: | ||
| 12/14/2012 | Listing removed | $279,900$268/sqft |
Source: Vonnie Cobb, REALTORS #12148814 | ||
![[object Object]](https://photos.zillowstatic.com/fp/b018c71740e0adb79969b89ce9f4b121-p_i.jpg)
