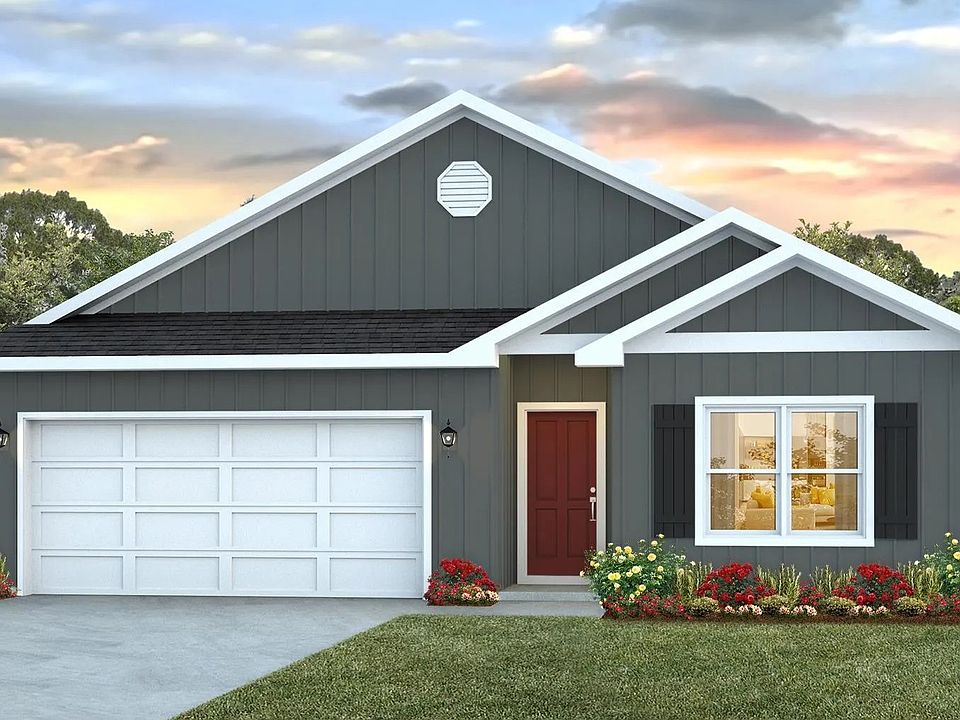New Community in Valdosta - Hawthorne!The Ryleigh is a two-story, single-family home with 2,416 square feet. It features 4 bedrooms, 2.5 bathrooms, and a 2-car garage. On the first floor, the layout includes a spacious great room, a well-appointed kitchen, and a flex space that can serve as an office or additional living area. The first floor also has a convenient half-bathroom for guests. Upstairs, all four bedrooms are situated, including the primary bedroom with an en-suite bathroom and ample closet space. The additional bedrooms share a second full bathroom. Beyond the interior features and details, every home is equipped with Smart Home Technology. This thoughtful integration of technology ensures that your new home is perfectly designed to meet the demands of modern life. Enjoy quality materials and workmanship throughout, with superior attention to detail, plus a one-year builder's warranty. *Pictures, colors, features, and sizes are for illustration purposes only and will vary from the home built.
New construction
$354,900
4308 Knollwood Cir, Valdosta, GA 31602
4beds
2,416sqft
Single Family Residence
Built in 2025
6,534 Square Feet Lot
$-- Zestimate®
$147/sqft
$46/mo HOA
What's special
Flex spaceWell-appointed kitchenEn-suite bathroomAmple closet spaceSpacious great room
Call: (229) 544-7979
- 2 days |
- 39 |
- 2 |
Zillow last checked: 7 hours ago
Listing updated: October 22, 2025 at 01:49pm
Listed by:
Scarlett Carter,
D.R. Horton Realty Of Georgia, Inc.
Source: South Georgia MLS,MLS#: 146594
Travel times
Facts & features
Interior
Bedrooms & bathrooms
- Bedrooms: 4
- Bathrooms: 3
- Full bathrooms: 2
- 1/2 bathrooms: 1
Primary bedroom
- Area: 260
- Dimensions: 13 x 20
Bedroom 2
- Area: 156
- Dimensions: 13 x 12
Bedroom 3
- Area: 132
- Dimensions: 12 x 11
Bedroom 4
- Area: 132
- Dimensions: 12 x 11
Kitchen
- Area: 168
- Dimensions: 14 x 12
Heating
- Central
Cooling
- Central Air
Appliances
- Included: Refrigerator, Electric Range, Microwave, Dishwasher, Disposal
- Laundry: Laundry Room, Inside
Features
- Flooring: Carpet, Luxury Vinyl
- Windows: Screens
Interior area
- Total structure area: 2,416
- Total interior livable area: 2,416 sqft
Property
Parking
- Total spaces: 2
- Parking features: 2 Cars, Garage, Driveway, Garage Door Opener
- Garage spaces: 2
- Has uncovered spaces: Yes
- Details: Garage: 20x20
Features
- Levels: Two
- Stories: 2
- Patio & porch: Rear Porch
- Exterior features: Termite Bonded
Lot
- Size: 6,534 Square Feet
- Features: Irregular Lot
Details
- Parcel number: 0146C 305
- Zoning: R-10
Construction
Type & style
- Home type: SingleFamily
- Property subtype: Single Family Residence
Materials
- Vinyl Siding
- Roof: Shingle
Condition
- New construction: Yes
- Year built: 2025
Details
- Builder name: D.R. Horton
- Warranty included: Yes
Utilities & green energy
- Electric: Colquitt Emc
- Sewer: Public Sewer
- Water: Public, City Of Valdosta
Community & HOA
Community
- Subdivision: Hawthorne North
HOA
- Has HOA: Yes
- Amenities included: Insurance, Common Area Maintenance
- HOA fee: $552 annually
Location
- Region: Valdosta
Financial & listing details
- Price per square foot: $147/sqft
- Annual tax amount: $4,711
- Date on market: 10/22/2025
- Road surface type: Paved
About the community
Nestled amid the vibrant energy of Valdosta, Hawthorne North by D.R. Horton offers a fresh and stylish collection of new homes designed for today's home-buyers - whether you're just starting out, growing your family, or simplifying your lifestyle. Set in a thriving region known for its southern charm and growing opportunities, this new neighborhood offers the perfect blend of modern convenience and relaxed pace.
Be one of the first to know about what is coming in this new community!
Source: DR Horton

