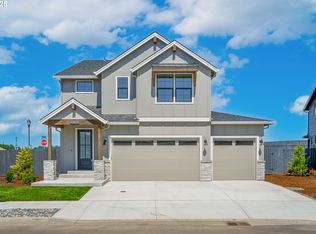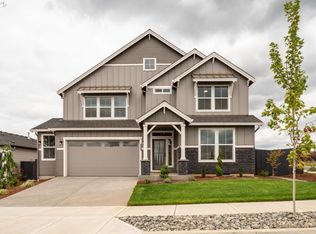Sold
$821,601
4308 N 12th Way, Ridgefield, WA 98642
4beds
2,343sqft
Residential, Single Family Residence
Built in 2024
6,969.6 Square Feet Lot
$814,500 Zestimate®
$351/sqft
$3,183 Estimated rent
Home value
$814,500
$766,000 - $863,000
$3,183/mo
Zestimate® history
Loading...
Owner options
Explore your selling options
What's special
HUGE INCENTIVE!! Welcome to Generation Homes NW Alexandria plan in our Prairie design located in Ridgefield's Paradise Pointe Community. Paradise Pointe is in the heart of Ridgefield and close to all the amenities you'll need. Call to find out about current BUILDER INCENTIVES!! This plan includes 2343 sqft., 4 bedrooms w/ a loft, 3 FULL bathrooms with a FULL bath located on the main floor, custom contemporary cabinet design, SS appliances, upgraded lighting package, tile fireplace, great room floating built-ins, horizontal black railing, primary mudset shower, 3 car garage, large yard that is fully fenced w/ sprinkler system and so much more!!
Zillow last checked: 8 hours ago
Listing updated: July 02, 2025 at 04:22am
Listed by:
Kelly Winn 360-903-4100,
Generation Realty LLC,
Rachel Olin 360-798-3586,
Generation Realty LLC
Bought with:
Rodney Shimogawa, 27870
HomeOwners NW LLC
Source: RMLS (OR),MLS#: 694093711
Facts & features
Interior
Bedrooms & bathrooms
- Bedrooms: 4
- Bathrooms: 3
- Full bathrooms: 3
- Main level bathrooms: 1
Primary bedroom
- Level: Upper
Bedroom 2
- Level: Lower
Bedroom 3
- Level: Upper
Dining room
- Level: Main
Kitchen
- Level: Main
Heating
- Forced Air 95 Plus, Heat Pump
Cooling
- Central Air, Heat Pump
Appliances
- Included: Built In Oven, Disposal, ENERGY STAR Qualified Appliances, Gas Appliances, Microwave, Plumbed For Ice Maker, Stainless Steel Appliance(s), Electric Water Heater, ENERGY STAR Qualified Water Heater
- Laundry: Laundry Room
Features
- High Speed Internet, Quartz, Kitchen Island, Pantry, Tile
- Flooring: Laminate, Tile
- Windows: Double Pane Windows, Vinyl Frames
- Basement: Crawl Space
- Number of fireplaces: 1
- Fireplace features: Gas
Interior area
- Total structure area: 2,343
- Total interior livable area: 2,343 sqft
Property
Parking
- Total spaces: 3
- Parking features: Garage Door Opener, Attached
- Attached garage spaces: 3
Accessibility
- Accessibility features: Garage On Main, Main Floor Bedroom Bath, Accessibility
Features
- Stories: 2
- Patio & porch: Covered Patio, Patio
- Exterior features: Yard
- Fencing: Fenced
- Has view: Yes
- View description: Territorial
Lot
- Size: 6,969 sqft
- Features: Level, Sprinkler, SqFt 7000 to 9999
Details
- Parcel number: 986066366
Construction
Type & style
- Home type: SingleFamily
- Architectural style: Contemporary,Prairie
- Property subtype: Residential, Single Family Residence
Materials
- Cement Siding, Cultured Stone
- Foundation: Concrete Perimeter
- Roof: Composition
Condition
- New Construction
- New construction: Yes
- Year built: 2024
Details
- Warranty included: Yes
Utilities & green energy
- Gas: Gas
- Sewer: Public Sewer
- Water: Public
- Utilities for property: Cable Connected
Community & neighborhood
Location
- Region: Ridgefield
- Subdivision: Paradise Pointe
Other
Other facts
- Listing terms: Cash,Conventional,FHA,VA Loan
- Road surface type: Paved
Price history
| Date | Event | Price |
|---|---|---|
| 7/2/2025 | Sold | $821,601-1%$351/sqft |
Source: | ||
| 6/21/2025 | Pending sale | $829,900$354/sqft |
Source: | ||
| 6/14/2025 | Listed for sale | $829,900$354/sqft |
Source: | ||
Public tax history
| Year | Property taxes | Tax assessment |
|---|---|---|
| 2024 | $1,468 +722.5% | $165,000 |
| 2023 | $178 | -- |
Find assessor info on the county website
Neighborhood: 98642
Nearby schools
GreatSchools rating
- 8/10Union Ridge Elementary SchoolGrades: K-4Distance: 1.9 mi
- 6/10View Ridge Middle SchoolGrades: 7-8Distance: 2.4 mi
- 7/10Ridgefield High SchoolGrades: 9-12Distance: 2 mi
Schools provided by the listing agent
- Elementary: Union Ridge
- Middle: View Ridge
- High: Ridgefield
Source: RMLS (OR). This data may not be complete. We recommend contacting the local school district to confirm school assignments for this home.
Get a cash offer in 3 minutes
Find out how much your home could sell for in as little as 3 minutes with a no-obligation cash offer.
Estimated market value$814,500
Get a cash offer in 3 minutes
Find out how much your home could sell for in as little as 3 minutes with a no-obligation cash offer.
Estimated market value
$814,500

