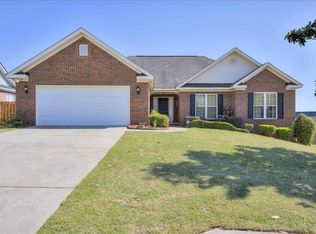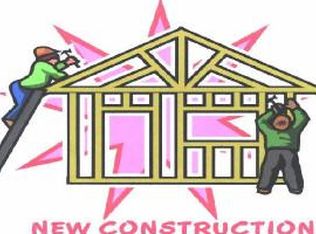Sold for $319,900 on 12/01/25
$319,900
4308 Regans Lane, Augusta, GA 30909
4beds
2,514sqft
Single Family Residence
Built in 2004
0.39 Acres Lot
$320,000 Zestimate®
$127/sqft
$2,149 Estimated rent
Home value
$320,000
$294,000 - $349,000
$2,149/mo
Zestimate® history
Loading...
Owner options
Explore your selling options
What's special
Welcome to this brick ranch on a level lot, just minutes from Fort Gordon, local hospitals, and I-20. Conveniently located off South Bel Air Road, this home offers a desirable split-bedroom floor plan, two-car garage, pantry, covered patio, and low-maintenance LVP flooring throughout.
A welcoming foyer opens to a formal dining room on one side and a versatile flex room on the other—ideal for a sitting room, den, or playroom. Beyond is the open-concept living room, kitchen, and breakfast area. The kitchen features an island with electric cooktop and vented exhaust, wall oven, custom tile backsplash, double deep sink, dishwasher, and ample cabinetry, along with a walk-in pantry.
On one side of the home, you'll find the half bath, laundry room with storage closet, and the spacious primary suite. The primary bath offers a double-sink vanity, separate shower and soaking tub, and a walk-in closet. On the opposite side, three guest bedrooms share a full bath and hallway linen closet.
Out back, a covered patio and adjoining deck overlook the expansive, privacy-fenced yard with storage shed—perfect for entertaining, gardening, or hobbies. This is a great location and perfect for those seeking the convenience of access to major area employers and thoroughfares.
Zillow last checked: 8 hours ago
Listing updated: December 02, 2025 at 08:27am
Listed by:
Noah Utne 706-260-9911,
1 Percent Lists CSRA
Bought with:
Rebecca Martin, 411430
Berkshire Hathaway HomeServices Beazley Realtors
Source: Hive MLS,MLS#: 545711
Facts & features
Interior
Bedrooms & bathrooms
- Bedrooms: 4
- Bathrooms: 3
- Full bathrooms: 2
- 1/2 bathrooms: 1
Primary bedroom
- Level: Main
- Dimensions: 13 x 20.5
Bedroom 2
- Level: Main
- Dimensions: 12 x 14
Bedroom 3
- Level: Main
- Dimensions: 12 x 14
Bedroom 4
- Level: Main
- Dimensions: 15 x 15
Primary bathroom
- Level: Main
- Dimensions: 8.5 x 14.5
Bathroom 2
- Level: Main
- Dimensions: 6 x 3
Bathroom 3
- Level: Main
- Dimensions: 11 x 11
Breakfast room
- Level: Main
- Dimensions: 12 x 12
Dining room
- Level: Main
- Dimensions: 10.5 x 13.5
Other
- Level: Main
- Dimensions: 4 x 13.5
Kitchen
- Level: Main
- Dimensions: 12 x 11
Laundry
- Level: Main
- Dimensions: 9 x 6
Living room
- Level: Main
- Dimensions: 15 x 14
Other
- Description: Sitting Room
- Level: Main
- Dimensions: 10.5 x 13.5
Heating
- Electric, Forced Air
Cooling
- Central Air
Appliances
- Included: Built-In Electric Oven, Cooktop, Dishwasher, Vented Exhaust Fan
Features
- Blinds, Eat-in Kitchen, Entrance Foyer, Kitchen Island, Pantry, Smoke Detector(s), Split Bedroom, Washer Hookup, Electric Dryer Hookup
- Flooring: Carpet, Vinyl
- Has basement: No
- Attic: Other
- Has fireplace: No
Interior area
- Total structure area: 2,514
- Total interior livable area: 2,514 sqft
Property
Parking
- Total spaces: 2
- Parking features: Attached, Garage
- Garage spaces: 2
Features
- Levels: One
- Patio & porch: Covered, Deck, Front Porch, Rear Porch
- Exterior features: Storm Door(s)
- Fencing: Fenced,Privacy
Lot
- Size: 0.39 Acres
- Dimensions: 153 x 173 x 33 x 184
- Features: Landscaped
Details
- Additional structures: Outbuilding
- Parcel number: 0662209000
Construction
Type & style
- Home type: SingleFamily
- Architectural style: Ranch
- Property subtype: Single Family Residence
Materials
- Brick
- Foundation: Slab
- Roof: Composition
Condition
- New construction: No
- Year built: 2004
Details
- Warranty included: Yes
Utilities & green energy
- Sewer: Public Sewer
- Water: Public
Community & neighborhood
Community
- Community features: Street Lights
Location
- Region: Augusta
- Subdivision: Elderberry
HOA & financial
HOA
- Has HOA: Yes
- HOA fee: $125 annually
Other
Other facts
- Listing terms: Cash,Conventional,FHA,VA Loan
Price history
| Date | Event | Price |
|---|---|---|
| 12/1/2025 | Sold | $319,900$127/sqft |
Source: | ||
| 10/20/2025 | Pending sale | $319,900$127/sqft |
Source: | ||
| 9/22/2025 | Price change | $319,900-3%$127/sqft |
Source: | ||
| 8/12/2025 | Listed for sale | $329,900+119.9%$131/sqft |
Source: | ||
| 3/9/2011 | Sold | $150,000$60/sqft |
Source: | ||
Public tax history
| Year | Property taxes | Tax assessment |
|---|---|---|
| 2024 | $3,645 +10.6% | $122,508 +6.6% |
| 2023 | $3,294 -3.5% | $114,968 +6.6% |
| 2022 | $3,415 +9.8% | $107,828 +19.8% |
Find assessor info on the county website
Neighborhood: Belair
Nearby schools
GreatSchools rating
- 5/10Belair K-8 SchoolGrades: PK-8Distance: 0.6 mi
- 2/10Westside High SchoolGrades: 9-12Distance: 5.9 mi
Schools provided by the listing agent
- Elementary: Bel Air
- Middle: A R Johnson H.S.E.
- High: Westside
Source: Hive MLS. This data may not be complete. We recommend contacting the local school district to confirm school assignments for this home.

Get pre-qualified for a loan
At Zillow Home Loans, we can pre-qualify you in as little as 5 minutes with no impact to your credit score.An equal housing lender. NMLS #10287.

