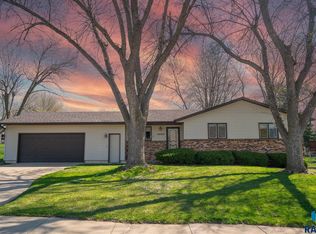Crestview Beauty! This southeast home boasts 3 bedrooms on the main level with a master bath. The open floor plan has large southern window in living room with wood burning fireplace, kitchen and dining with laminate flooring. The lower level has a spacious family room, bright sunroom with new carpet and a 3/4 bath. The 19x10 heated workshop off the garage is a bonus! The roof is new as is the bedrooms, family room & sunroom carpets. Windows have been updated. The property is nicely landscaped with mature trees and great established neighborhood. This is a must see home!
This property is off market, which means it's not currently listed for sale or rent on Zillow. This may be different from what's available on other websites or public sources.

