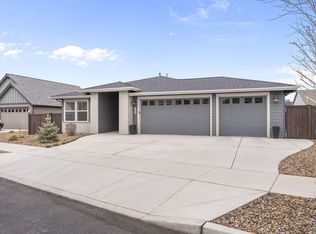Welcome to Prairie Crossing, a neighborly well-designed community distinguishing itself from the ordinary. A community not only built with quality, but efficiency. The Fetterman floorplan offers 4 bedrooms with master on the main. 2.5 baths, open concept features fully tiled shower in master, heated bathroom floor, solid surfaces & Quality finishes. Like all homes in Prairie Crossing, home includes landscaped front and back yard, fully fenced with covered back patio. EA Certified, Central AC, tankless hot water tank w/ recirc pump, under-mount kitchen sink, hard wood floors, 9'-10' ceilings, & 8' front door. Fully finished garage and so many more details. Community Park, Pavilion & Dog Park. See the difference at Prairie Crossing! Directly N of Ridgeview HS and W off of Canal.
This property is off market, which means it's not currently listed for sale or rent on Zillow. This may be different from what's available on other websites or public sources.

