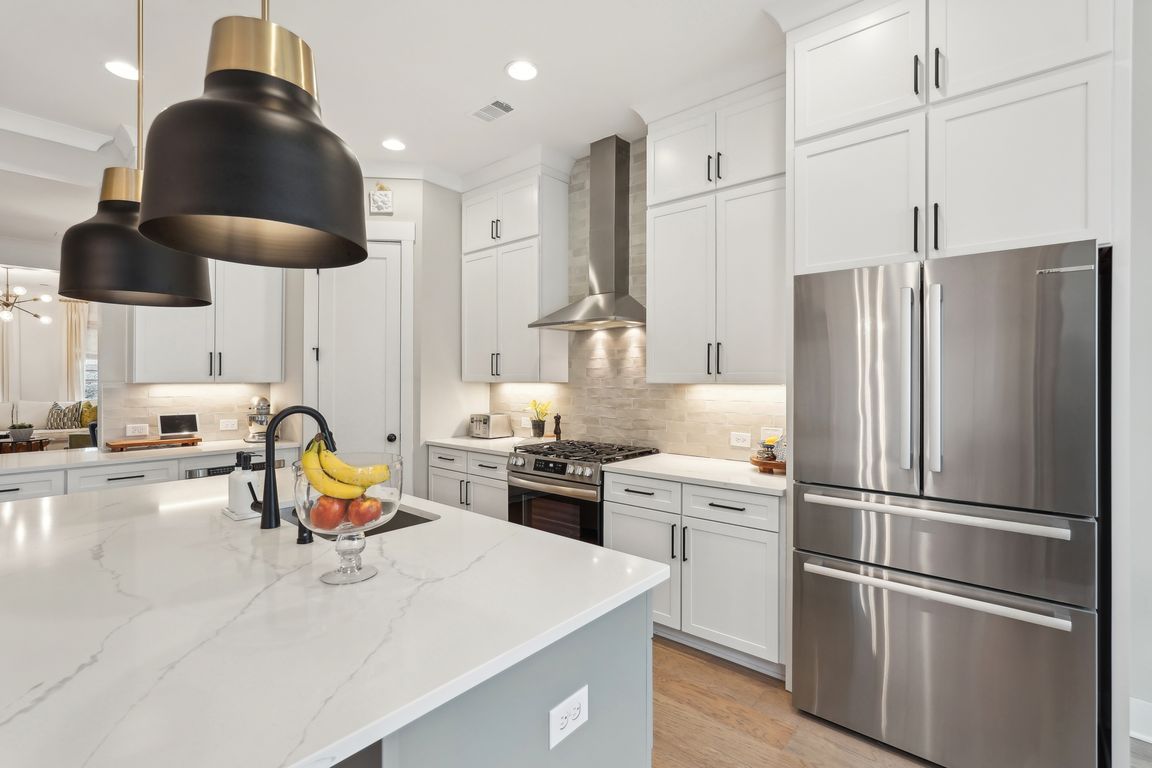
ActivePrice increase: $100 (11/16)
$649,800
3beds
2,785sqft
4308 Southside Dr, Acworth, GA 30101
3beds
2,785sqft
Townhouse
Built in 2022
1,306 sqft
Garage
$233 price/sqft
What's special
SELLER PAID 1% INTEREST RATE BUY-DOWN! Welcome to DOWNTOWN Acworth! Location, location, location! Enjoy 3 levels of luxurious Townhome living built in 2023. Must see!! Sellers have exquisite taste. This custom townhome is a sought-after end unit and features on-brand upgrades including custom window coverings (10K), enhanced lighting products (6K), and ...
- 258 days |
- 435 |
- 12 |
Source: GAMLS,MLS#: 10470501
Travel times
Kitchen
Family Room
Primary Bedroom
Zillow last checked: 8 hours ago
Listing updated: November 18, 2025 at 10:06pm
Listed by:
Kim Smith 404-409-8696,
Maximum One Community Realtors
Source: GAMLS,MLS#: 10470501
Facts & features
Interior
Bedrooms & bathrooms
- Bedrooms: 3
- Bathrooms: 4
- Full bathrooms: 3
- 1/2 bathrooms: 1
Rooms
- Room types: Den, Family Room, Great Room, Keeping Room, Media Room, Office
Heating
- Central, Electric
Cooling
- Ceiling Fan(s), Central Air, Zoned
Appliances
- Included: Cooktop, Dishwasher, Disposal, Gas Water Heater, Microwave, Oven, Stainless Steel Appliance(s)
- Laundry: In Hall, Upper Level
Features
- Bookcases, Double Vanity, High Ceilings, Separate Shower, Soaking Tub, Tray Ceiling(s), Walk-In Closet(s)
- Flooring: Carpet, Hardwood, Tile
- Basement: Bath Finished,Daylight,Finished,Full,Interior Entry
- Attic: Expandable,Pull Down Stairs
- Number of fireplaces: 1
Interior area
- Total structure area: 2,785
- Total interior livable area: 2,785 sqft
- Finished area above ground: 2,785
- Finished area below ground: 0
Property
Parking
- Parking features: Garage, Garage Door Opener
- Has garage: Yes
Features
- Levels: Three Or More
- Stories: 3
Lot
- Size: 1,306.8 Square Feet
- Features: Corner Lot, Level
Details
- Parcel number: 20003103800
Construction
Type & style
- Home type: Townhouse
- Architectural style: Brick Front,Craftsman
- Property subtype: Townhouse
Materials
- Brick, Concrete
- Roof: Composition
Condition
- Resale
- New construction: No
- Year built: 2022
Utilities & green energy
- Sewer: Public Sewer
- Water: Public
- Utilities for property: Cable Available, Electricity Available, High Speed Internet, Natural Gas Available, Phone Available, Sewer Available, Sewer Connected, Water Available
Community & HOA
Community
- Features: Lake, Park, Sidewalks, Street Lights, Walk To Schools, Near Shopping
- Subdivision: The Heritage at Brookestone
HOA
- Has HOA: Yes
- Services included: Maintenance Structure, Maintenance Grounds, Management Fee, Pest Control
Location
- Region: Acworth
Financial & listing details
- Price per square foot: $233/sqft
- Tax assessed value: $613,000
- Annual tax amount: $7,199
- Date on market: 3/14/2025
- Cumulative days on market: 252 days
- Listing agreement: Exclusive Right To Sell
- Electric utility on property: Yes