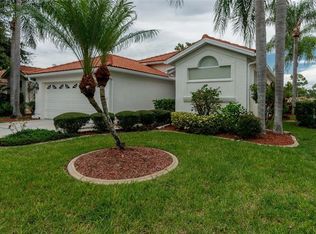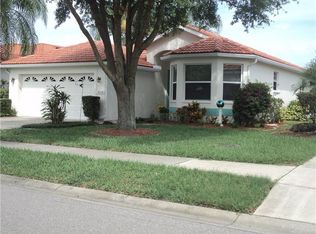Sold for $355,000
$355,000
4308 Summertree Rd, Venice, FL 34293
3beds
1,856sqft
Single Family Residence
Built in 1995
5,592 Square Feet Lot
$351,200 Zestimate®
$191/sqft
$3,047 Estimated rent
Home value
$351,200
$323,000 - $383,000
$3,047/mo
Zestimate® history
Loading...
Owner options
Explore your selling options
What's special
SELLER MOTIVATED Don’t like yard work? This is the home for you as it is included in the HOA dues. Gorgeous updated home in much sought after commuity of Southwood. This home features BRAND NEW tile roof, New Exterior Paint, Newer wood kitchen cabinets with stunning newer granite countertops and beautiful backsplash. Cooking in this kitchen is a chefs dream as it comes equipped with all stainless steel appliances and a LARGE center island with extra storage and extra seating. All of the flooring has been replaced with lovely ceramic tile through out and carpet in the bedrooms. You will fall in love with the primary suite as it has a gorgeous barn door that leads in to a luxurious En suite with double sinks, walk in shower and large soaking tub. The other side of the master has a nice area for an office or lounge area. On the opposite side of the home are the 2 guest bedrooms with a nice sized guest bathroom. Enjoy your early morning coffee out on the large lanai overlooking views of the pond and nature. There is also enough room for a hot tub or bar if you wanted to add one. The Southwood community is lovely with access to pools, sidewalks and street lights. Commuting is also easy as it is close to route 41 and route 75. Enjoy this location as it is close to shopping, golf, restaurants, public beaches and the quaint area of downtown Venice. This truly is a Gem. Schedule your appointment today to see this gorgeous home. Be sure to see the 3D tour that is attached to this listing.
Zillow last checked: 8 hours ago
Listing updated: December 18, 2025 at 08:14am
Listing Provided by:
Debbie Jones 941-228-2849,
RE/MAX ALLIANCE GROUP 941-429-3506
Bought with:
Renee Marquiss PLLC
NEXTHOME IN THE SUN
Source: Stellar MLS,MLS#: D6141370 Originating MLS: Port Charlotte
Originating MLS: Port Charlotte

Facts & features
Interior
Bedrooms & bathrooms
- Bedrooms: 3
- Bathrooms: 2
- Full bathrooms: 2
Primary bedroom
- Features: En Suite Bathroom, Dual Closets
- Level: First
- Area: 316.16 Square Feet
- Dimensions: 12.8x24.7
Bedroom 2
- Features: Built-in Closet
- Level: First
- Area: 160.74 Square Feet
- Dimensions: 14.1x11.4
Bedroom 3
- Features: Built-in Closet
- Level: First
- Area: 131.3 Square Feet
- Dimensions: 13x10.1
Primary bathroom
- Features: Dual Sinks, Garden Bath, Tub with Separate Shower Stall, Water Closet/Priv Toilet
- Level: First
- Area: 115.54 Square Feet
- Dimensions: 10.4x11.11
Balcony porch lanai
- Level: First
- Area: 402.32 Square Feet
- Dimensions: 18.8x21.4
Dining room
- Level: First
- Area: 239.75 Square Feet
- Dimensions: 17.5x13.7
Kitchen
- Features: Breakfast Bar, Granite Counters
- Level: First
- Area: 270 Square Feet
- Dimensions: 15x18
Living room
- Level: First
- Area: 338.8 Square Feet
- Dimensions: 24.2x14
Heating
- Central, Electric
Cooling
- Central Air
Appliances
- Included: Dishwasher, Disposal, Dryer, Microwave, Range, Refrigerator, Washer
- Laundry: Inside, Laundry Room
Features
- Ceiling Fan(s), Eating Space In Kitchen, High Ceilings, Open Floorplan, Primary Bedroom Main Floor, Solid Surface Counters, Solid Wood Cabinets, Split Bedroom, Stone Counters, Walk-In Closet(s)
- Flooring: Carpet, Ceramic Tile
- Doors: Sliding Doors
- Windows: Blinds, Window Treatments
- Has fireplace: No
Interior area
- Total structure area: 2,608
- Total interior livable area: 1,856 sqft
Property
Parking
- Total spaces: 2
- Parking features: Garage Door Opener
- Attached garage spaces: 2
Features
- Levels: One
- Stories: 1
- Patio & porch: Front Porch, Rear Porch, Screened
- Exterior features: Irrigation System, Sidewalk
- Has view: Yes
- View description: Water, Pond
- Has water view: Yes
- Water view: Water,Pond
Lot
- Size: 5,592 sqft
Details
- Parcel number: 0446070073
- Zoning: RSF3
- Special conditions: None
Construction
Type & style
- Home type: SingleFamily
- Property subtype: Single Family Residence
Materials
- Block
- Foundation: Slab
- Roof: Tile
Condition
- New construction: No
- Year built: 1995
Utilities & green energy
- Sewer: Public Sewer
- Water: Public
- Utilities for property: Cable Connected, Public, Sewer Connected, Sprinkler Recycled, Street Lights
Community & neighborhood
Community
- Community features: Deed Restrictions, Irrigation-Reclaimed Water, Pool, Sidewalks
Location
- Region: Venice
- Subdivision: SOUTHWOOD SEC D
HOA & financial
HOA
- Has HOA: Yes
- HOA fee: $335 monthly
- Amenities included: Cable TV, Other, Pool
- Services included: Cable TV, Community Pool, Reserve Fund, Internet, Maintenance Grounds, Pool Maintenance
- Association name: Keys Caldwell
- Association phone: 941-408-8293
- Second association name: Southwood
Other fees
- Pet fee: $0 monthly
Other financial information
- Total actual rent: 0
Other
Other facts
- Listing terms: Cash,Conventional,FHA,VA Loan
- Ownership: Fee Simple
- Road surface type: Paved
Price history
| Date | Event | Price |
|---|---|---|
| 12/17/2025 | Sold | $355,000-1.4%$191/sqft |
Source: | ||
| 11/4/2025 | Pending sale | $359,900$194/sqft |
Source: | ||
| 10/18/2025 | Price change | $359,900-2.7%$194/sqft |
Source: | ||
| 9/29/2025 | Price change | $369,900-1.3%$199/sqft |
Source: | ||
| 8/25/2025 | Price change | $374,900-6.3%$202/sqft |
Source: | ||
Public tax history
| Year | Property taxes | Tax assessment |
|---|---|---|
| 2025 | -- | $236,241 +2.9% |
| 2024 | $2,867 +4.9% | $229,583 +3% |
| 2023 | $2,732 +3.6% | $222,896 +3% |
Find assessor info on the county website
Neighborhood: Plantation
Nearby schools
GreatSchools rating
- 9/10Taylor Ranch Elementary SchoolGrades: PK-5Distance: 1.2 mi
- 6/10Venice Middle SchoolGrades: 6-8Distance: 2.1 mi
- 6/10Venice Senior High SchoolGrades: 9-12Distance: 4.8 mi
Get a cash offer in 3 minutes
Find out how much your home could sell for in as little as 3 minutes with a no-obligation cash offer.
Estimated market value$351,200
Get a cash offer in 3 minutes
Find out how much your home could sell for in as little as 3 minutes with a no-obligation cash offer.
Estimated market value
$351,200

