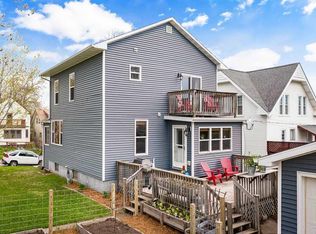Sold for $192,500 on 06/17/25
$192,500
4308 W 8th St, Duluth, MN 55807
2beds
748sqft
Single Family Residence
Built in 1920
5,227.2 Square Feet Lot
$198,300 Zestimate®
$257/sqft
$1,279 Estimated rent
Home value
$198,300
$175,000 - $226,000
$1,279/mo
Zestimate® history
Loading...
Owner options
Explore your selling options
What's special
Welcome to this charming 2-bedroom, 1-bath ranch-style home located in the heart of the Denfeld neighborhood! Step into the spectacular, spacious 3-season porch—perfect for curling up with a good book or enjoying your morning coffee. The main floor features a bright and sunny living/dining room combo with large picture windows and an oak kitchen complete with a stainless steel refrigerator and a pantry. You'll also find two comfortable bedrooms and a full bath on the main level. The tidy lower level offers laundry and plenty of room for storage. Outside, enjoy maintenance-free siding, a newer roof, an oversized single-stall garage, and off-street parking. This home is just a few blocks from shopping amenities, Denfeld High School, and Merritt Park’s softball fields, playground, basketball courts, and tennis courts. Don’t miss out on this adorable home!
Zillow last checked: 8 hours ago
Listing updated: June 17, 2025 at 06:04pm
Listed by:
Casey Knutson Carbert 218-348-7325,
Edmunds Company, LLP
Bought with:
Ron Hanger, MN 20426300
RE/MAX Results
Source: Lake Superior Area Realtors,MLS#: 6119661
Facts & features
Interior
Bedrooms & bathrooms
- Bedrooms: 2
- Bathrooms: 1
- Full bathrooms: 1
- Main level bedrooms: 1
Bedroom
- Level: Main
- Area: 88 Square Feet
- Dimensions: 8 x 11
Bedroom
- Level: Main
- Area: 80 Square Feet
- Dimensions: 8 x 10
Kitchen
- Level: Main
- Area: 110 Square Feet
- Dimensions: 10 x 11
Living room
- Level: Main
- Area: 286 Square Feet
- Dimensions: 13 x 22
Other
- Level: Main
- Area: 144 Square Feet
- Dimensions: 8 x 18
Heating
- Forced Air, Oil
Features
- Basement: Full,Washer Hook-Ups,Dryer Hook-Ups
- Has fireplace: No
Interior area
- Total interior livable area: 748 sqft
- Finished area above ground: 748
- Finished area below ground: 0
Property
Parking
- Total spaces: 1
- Parking features: Off Street, Detached
- Garage spaces: 1
- Has uncovered spaces: Yes
Lot
- Size: 5,227 sqft
- Dimensions: 38 x 132
Details
- Foundation area: 748
- Parcel number: 010083000470
Construction
Type & style
- Home type: SingleFamily
- Architectural style: Ranch
- Property subtype: Single Family Residence
Materials
- Metal, Frame/Wood
- Foundation: Concrete Perimeter
Condition
- Previously Owned
- Year built: 1920
Utilities & green energy
- Electric: Minnesota Power
- Sewer: Public Sewer
- Water: Public
Community & neighborhood
Location
- Region: Duluth
Price history
| Date | Event | Price |
|---|---|---|
| 6/17/2025 | Sold | $192,500+7%$257/sqft |
Source: | ||
| 6/2/2025 | Pending sale | $179,900$241/sqft |
Source: | ||
| 5/29/2025 | Listed for sale | $179,900+38.4%$241/sqft |
Source: | ||
| 5/29/2020 | Sold | $130,000+0.1%$174/sqft |
Source: | ||
| 5/1/2020 | Pending sale | $129,900$174/sqft |
Source: RE/MAX Results #6089581 | ||
Public tax history
| Year | Property taxes | Tax assessment |
|---|---|---|
| 2024 | $1,982 +7.1% | $173,300 +8.7% |
| 2023 | $1,850 +20.4% | $159,400 +10.7% |
| 2022 | $1,536 +42.8% | $144,000 +24.1% |
Find assessor info on the county website
Neighborhood: Denfeld
Nearby schools
GreatSchools rating
- 2/10Laura Macarthur Elementary SchoolGrades: PK-5Distance: 0.6 mi
- 3/10Lincoln Park Middle SchoolGrades: 6-8Distance: 1 mi
- 5/10Denfeld Senior High SchoolGrades: 9-12Distance: 0.2 mi

Get pre-qualified for a loan
At Zillow Home Loans, we can pre-qualify you in as little as 5 minutes with no impact to your credit score.An equal housing lender. NMLS #10287.
