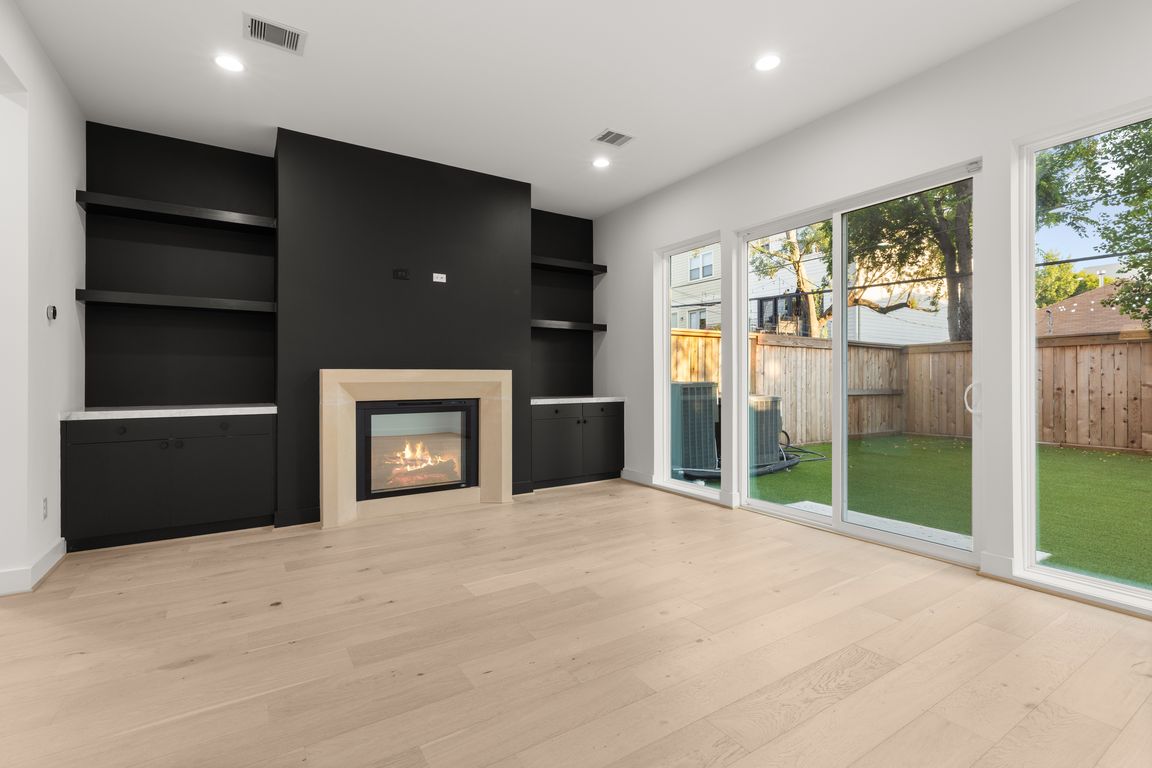
New constructionPrice cut: $9K (9/18)
$1,250,000
4beds
3,735sqft
4309 Floyd St #B, Houston, TX 77007
4beds
3,735sqft
Single family residence
Built in 2024
2,448 sqft
2 Attached garage spaces
$335 price/sqft
What's special
Designer finishesHardwood floorsStainless steel appliancesWaterfall islandCustom closetsSoaking tubTile backsplash
A sleek blend of modern luxury and walkable charm in this stunning Rice Military home. The open floor plan features hardwood floors, designer finishes, and a spacious living/dining area filled with natural light from large French doors. The chef’s kitchen boasts custom wood cabinetry, marble countertops, a waterfall island, stainless steel ...
- 48 days |
- 354 |
- 21 |
Source: HAR,MLS#: 86827651
Travel times
Living Room
Kitchen
Primary Bedroom
Zillow last checked: 8 hours ago
Listing updated: October 10, 2025 at 02:10pm
Listed by:
Shahin Naghavi TREC #0588746 713-965-7290,
eXp Realty LLC,
Melika Ezazi TREC #0717424 832-919-9393,
eXp Realty LLC
Source: HAR,MLS#: 86827651
Facts & features
Interior
Bedrooms & bathrooms
- Bedrooms: 4
- Bathrooms: 5
- Full bathrooms: 4
- 1/2 bathrooms: 1
Rooms
- Room types: Family Room, Utility Room
Primary bathroom
- Features: Half Bath, Primary Bath: Double Sinks, Primary Bath: Separate Shower, Primary Bath: Soaking Tub, Secondary Bath(s): Tub/Shower Combo
Kitchen
- Features: Breakfast Bar, Island w/ Cooktop, Kitchen open to Family Room, Pantry
Heating
- Natural Gas
Cooling
- Electric
Appliances
- Included: ENERGY STAR Qualified Appliances, Disposal, Wine Refrigerator, Gas Oven, Microwave, Gas Range, Dishwasher
- Laundry: Electric Dryer Hookup, Gas Dryer Hookup, Washer Hookup
Features
- High Ceilings, Prewired for Alarm System, Wet Bar, All Bedrooms Up, Primary Bed - 2nd Floor, Walk-In Closet(s)
- Flooring: Tile, Wood
- Doors: Insulated Doors
- Windows: Insulated/Low-E windows
- Number of fireplaces: 1
- Fireplace features: Electric
Interior area
- Total structure area: 3,735
- Total interior livable area: 3,735 sqft
Video & virtual tour
Property
Parking
- Total spaces: 2
- Parking features: Attached, Additional Parking, Double-Wide Driveway
- Attached garage spaces: 2
Features
- Stories: 4
- Patio & porch: Deck
- Exterior features: Back Green Space, Balcony
- Fencing: Back Yard
Lot
- Size: 2,448.07 Square Feet
- Features: Back Yard, Cleared, Subdivided, 0 Up To 1/4 Acre
Details
- Parcel number: 1428110010001
Construction
Type & style
- Home type: SingleFamily
- Architectural style: Contemporary,Traditional
- Property subtype: Single Family Residence
Materials
- Batts Insulation, Brick, Cement Siding
- Foundation: Slab
- Roof: Composition
Condition
- New construction: Yes
- Year built: 2024
Details
- Builder name: Modena Luxury Homes LLC
Utilities & green energy
- Sewer: Public Sewer
- Water: Public
Green energy
- Energy efficient items: Attic Vents, Thermostat, Lighting, HVAC, HVAC>13 SEER, HVAC>15 SEER
Community & HOA
Community
- Security: Prewired for Alarm System
- Senior community: Yes
- Subdivision: Modena On Floyd
Location
- Region: Houston
Financial & listing details
- Price per square foot: $335/sqft
- Tax assessed value: $210,333
- Annual tax amount: $19,080
- Date on market: 9/18/2025
- Listing terms: Cash,Conventional,FHA,VA Loan
- Exclusions: N/A
- Ownership: Full Ownership
- Road surface type: Asphalt, Concrete