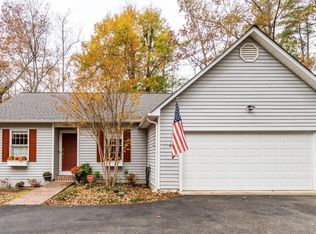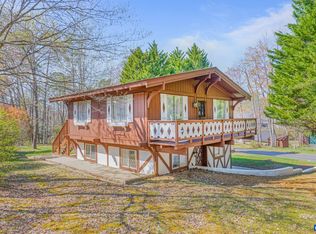BACK ON MARKET, BUYER'S FINANCING FELL THROUGH. NO FAULT OF SELLER.. .. One of the nicest floor plan in LOW. Beautiful Open Concept with large family room that includes a cozy fireplace and hardwood floors. Separate dining room also has hardwood flooring. The split bedroom design offers privacy as well as comfort in the generous sized rooms. Primary bedroom has hardwood flooring and a separate bath with shower and soaking tub. Spacious kitchen includes stainless steel appliances and an eat in area. The basement is partially finished with huge family room and a rough in for an additional full bathroom . Outside you will find the large shed with electricity, double decks including a screened in area off the family room and a deck off the primary bedroom, a patio and a flat yard perfect for those family cookouts. The two car garage and circular driveway round out the perfect package. Enjoy all the community amenities that living at "The Lake" affords. Call Lister today , you will not want to miss out on this one!
This property is off market, which means it's not currently listed for sale or rent on Zillow. This may be different from what's available on other websites or public sources.


