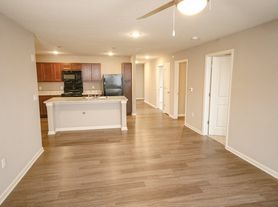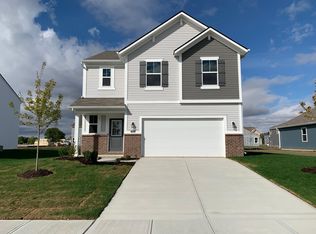Beautiful 4-Bedroom, 2.5-Bath Home - First Time for Rent! This spacious two-story home offers 4 bedrooms and 2.5 bathrooms with an open floor plan that's perfect for easy living and entertaining. The living room features a cozy fireplace, and the modern kitchen includes a large island, white cabinets, and SS appliances. The primary bedroom has a stylish tray ceiling and an en-suite bathroom with a double vanity and walk-in shower. A uplevel laundry room adds extra convenience. Built in 2021, the home offers 2,640 sq ft of living space on a 6,970 sq ft lot, and includes a welcoming front porch. Don't miss your chance to make this beautiful, modern home yours!
No Smoking allowed. Owner Pays: HO Association Fee, Ins Hazard, Property Taxes
Tenant Pays: All Utilities, Insurance Renters, Lawncare, Sewer, Trash Pick Up, Water
House for rent
Accepts Zillow applications
$2,500/mo
4309 Maize Ln, Whitestown, IN 46075
4beds
2,640sqft
Price may not include required fees and charges.
Single family residence
Available now
No pets
Central air
In unit laundry
Attached garage parking
Forced air
What's special
Cozy fireplaceModern kitchenUplevel laundry roomDouble vanityWelcoming front porchStylish tray ceilingSs appliances
- 6 days |
- -- |
- -- |
Travel times
Facts & features
Interior
Bedrooms & bathrooms
- Bedrooms: 4
- Bathrooms: 3
- Full bathrooms: 3
Heating
- Forced Air
Cooling
- Central Air
Appliances
- Included: Dishwasher, Dryer, Microwave, Oven, Refrigerator, Washer
- Laundry: In Unit
Features
- Flooring: Carpet, Hardwood, Tile
Interior area
- Total interior livable area: 2,640 sqft
Property
Parking
- Parking features: Attached
- Has attached garage: Yes
- Details: Contact manager
Features
- Exterior features: Garbage not included in rent, Heating system: Forced Air, No Utilities included in rent, Sewage not included in rent, Water not included in rent
Details
- Parcel number: 060830000016090019
Construction
Type & style
- Home type: SingleFamily
- Property subtype: Single Family Residence
Community & HOA
Location
- Region: Whitestown
Financial & listing details
- Lease term: 1 Year
Price history
| Date | Event | Price |
|---|---|---|
| 9/30/2025 | Listed for rent | $2,500$1/sqft |
Source: Zillow Rentals | ||
| 9/26/2025 | Sold | $370,000-2.6%$140/sqft |
Source: | ||
| 8/23/2025 | Pending sale | $380,000$144/sqft |
Source: | ||
| 7/11/2025 | Listed for sale | $380,000+4.3%$144/sqft |
Source: | ||
| 12/23/2021 | Sold | $364,490-0.6%$138/sqft |
Source: | ||

