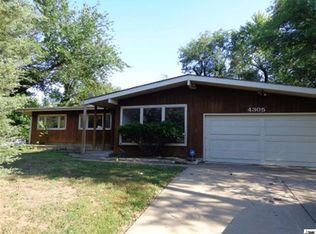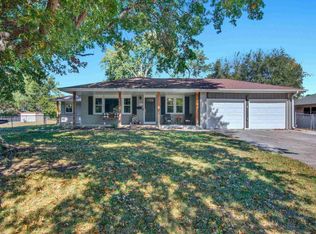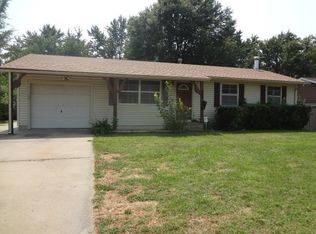Sold on 06/20/25
Price Unknown
4309 SW 29th St, Topeka, KS 66614
3beds
2,106sqft
Single Family Residence, Residential
Built in 1959
0.27 Acres Lot
$250,500 Zestimate®
$--/sqft
$1,648 Estimated rent
Home value
$250,500
$213,000 - $293,000
$1,648/mo
Zestimate® history
Loading...
Owner options
Explore your selling options
What's special
Welcome Home! This one is right where you will want to be. A massive, sprawling ranch style home featuring just over 2,100 square feet on the main floor, this one is a stunner! 3 large bedrooms, with a master on-suite with large closets, and 2 full bathrooms. Enjoy your option of laundry in the basement, or the luxury of main floor laundry hook ups. Freshly updated kitchen and baths throughout. The main floor also has 2 "living room" areas, each equipped with a fireplace, and a formal dining room. All of this, and also room to expand in the basement, with a brand new egress window all installed, it's ready for your expansion for a finished basement! Nice sized back yard with a new concrete. patio to enjoy. Come see in person how much this home has to offer!
Zillow last checked: 8 hours ago
Listing updated: June 21, 2025 at 10:12am
Listed by:
Tyler Frank 785-215-9513,
Platinum Realty LLC
Bought with:
Sean Cochran, SP00241523
TopCity Realty, LLC
Source: Sunflower AOR,MLS#: 239467
Facts & features
Interior
Bedrooms & bathrooms
- Bedrooms: 3
- Bathrooms: 2
- Full bathrooms: 2
Primary bedroom
- Level: Main
- Area: 207.36
- Dimensions: 16.2x12.8
Bedroom 2
- Level: Main
- Area: 156.51
- Dimensions: 14.1x11.1
Bedroom 3
- Level: Main
- Area: 142.8
- Dimensions: 14x10.2
Dining room
- Level: Main
- Area: 165.2
- Dimensions: 14x11.8
Family room
- Level: Main
- Area: 272.64
- Dimensions: 21.3x12.8
Kitchen
- Level: Main
- Area: 273
- Dimensions: 21x13
Laundry
- Level: Main
Living room
- Level: Main
- Area: 310
- Dimensions: 20x15.5
Heating
- Natural Gas
Cooling
- Central Air
Appliances
- Included: Electric Range, Microwave, Dishwasher, Refrigerator
- Laundry: Main Level, In Basement
Features
- Flooring: Hardwood, Carpet
- Basement: Concrete,Partial
- Number of fireplaces: 2
- Fireplace features: Two
Interior area
- Total structure area: 2,106
- Total interior livable area: 2,106 sqft
- Finished area above ground: 2,106
- Finished area below ground: 0
Property
Parking
- Total spaces: 2
- Parking features: Attached
- Attached garage spaces: 2
Features
- Patio & porch: Patio, Covered
- Fencing: Fenced
Lot
- Size: 0.27 Acres
- Dimensions: 90 x 130
Details
- Additional structures: Shed(s)
- Parcel number: R58566
- Special conditions: Standard,Arm's Length
Construction
Type & style
- Home type: SingleFamily
- Architectural style: Ranch
- Property subtype: Single Family Residence, Residential
Materials
- Frame
- Roof: Architectural Style
Condition
- Year built: 1959
Utilities & green energy
- Water: Public
Community & neighborhood
Location
- Region: Topeka
- Subdivision: County Fair Estates
Price history
| Date | Event | Price |
|---|---|---|
| 6/20/2025 | Sold | -- |
Source: | ||
| 5/26/2025 | Pending sale | $245,000$116/sqft |
Source: | ||
| 5/20/2025 | Listed for sale | $245,000$116/sqft |
Source: | ||
| 1/15/2025 | Sold | -- |
Source: Public Record | ||
Public tax history
| Year | Property taxes | Tax assessment |
|---|---|---|
| 2025 | -- | $17,840 +8% |
| 2024 | $2,288 +2.3% | $16,519 +6% |
| 2023 | $2,235 +7.5% | $15,584 +11% |
Find assessor info on the county website
Neighborhood: Crestview
Nearby schools
GreatSchools rating
- 5/10Mceachron Elementary SchoolGrades: PK-5Distance: 0.1 mi
- 6/10Marjorie French Middle SchoolGrades: 6-8Distance: 1 mi
- 3/10Topeka West High SchoolGrades: 9-12Distance: 1.4 mi
Schools provided by the listing agent
- Elementary: McEachron Elementary School/USD 501
- Middle: French Middle School/USD 501
- High: Topeka West High School/USD 501
Source: Sunflower AOR. This data may not be complete. We recommend contacting the local school district to confirm school assignments for this home.


