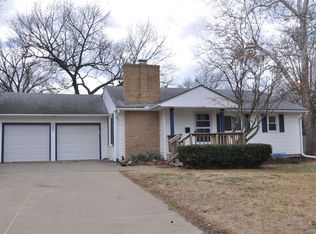Sold on 04/13/23
Price Unknown
4309 SW Holly Ln, Topeka, KS 66604
3beds
1,866sqft
Single Family Residence, Residential
Built in 1952
11,750 Acres Lot
$196,500 Zestimate®
$--/sqft
$1,580 Estimated rent
Home value
$196,500
$179,000 - $212,000
$1,580/mo
Zestimate® history
Loading...
Owner options
Explore your selling options
What's special
Very well maintained one owner SW ranch in great location. Features 3 bedrooms on main floor. 2 full updated bathrooms (1 on main floor and 1 in finished basement). Formal living room and dining room. Main floor is all original oak hardwood floor (no carpeting). Basement has a large carpeted rec room plus a new full bathroom. Basement has a finished separate room with ceramic tile flooring for washer/dryer plus a 23x15 unfinished area with a workshop area. Large concrete patio in backyard. New sewer line installed in March 2021. New 92% high efficiency furnace and 13 SEER AC in 2006. New high quality Plantation Shutters in 2020 ($3600). New ceramic tile in front entry and fireplace hearth area (2021). Large wood outside storage shed with shingle roof (14x10). Whitson, Landon and Topeka West schools. You can be just the 2nd owner of this wonderful home. This is a real must see.
Zillow last checked: 8 hours ago
Listing updated: May 02, 2023 at 06:41am
Listed by:
Patrick Anderson 785-608-6561,
Platinum Realty LLC
Bought with:
Morgan Whitney, 00242703
Better Homes and Gardens Real
Source: Sunflower AOR,MLS#: 228022
Facts & features
Interior
Bedrooms & bathrooms
- Bedrooms: 3
- Bathrooms: 2
- Full bathrooms: 2
Primary bedroom
- Level: Main
- Area: 140
- Dimensions: 14x10
Bedroom 2
- Level: Main
- Area: 140
- Dimensions: 14x10
Bedroom 3
- Level: Main
- Area: 110
- Dimensions: 11x10
Dining room
- Level: Main
- Area: 90
- Dimensions: 10x9
Kitchen
- Level: Main
- Area: 153
- Dimensions: 17x9
Laundry
- Level: Basement
- Area: 88
- Dimensions: 8x11
Living room
- Level: Main
- Area: 221
- Dimensions: 17x13
Recreation room
- Level: Basement
- Area: 624
- Dimensions: 26x24
Heating
- Natural Gas, 90 + Efficiency
Cooling
- Central Air
Appliances
- Included: Electric Range, Microwave, Dishwasher, Refrigerator, Disposal, Cable TV Available
- Laundry: In Basement, Separate Room
Features
- Sheetrock, 8' Ceiling
- Flooring: Hardwood, Vinyl, Ceramic Tile, Carpet
- Doors: Storm Door(s)
- Windows: Storm Window(s)
- Basement: Concrete,Full,Partially Finished
- Number of fireplaces: 1
- Fireplace features: One, Wood Burning, Living Room
Interior area
- Total structure area: 1,866
- Total interior livable area: 1,866 sqft
- Finished area above ground: 1,266
- Finished area below ground: 600
Property
Parking
- Parking features: Carport
- Has carport: Yes
Features
- Patio & porch: Patio
- Fencing: Wood
Lot
- Size: 11,750 Acres
- Dimensions: 94 x 125
- Features: Wooded
Details
- Additional structures: Shed(s)
- Parcel number: R48515
- Special conditions: Standard,Arm's Length
Construction
Type & style
- Home type: SingleFamily
- Architectural style: Ranch
- Property subtype: Single Family Residence, Residential
Materials
- Vinyl Siding
- Roof: Composition,Architectural Style
Condition
- Year built: 1952
Utilities & green energy
- Water: Public
- Utilities for property: Cable Available
Community & neighborhood
Location
- Region: Topeka
- Subdivision: McAlister Hgts
Price history
| Date | Event | Price |
|---|---|---|
| 4/13/2023 | Sold | -- |
Source: | ||
| 3/20/2023 | Pending sale | $170,000$91/sqft |
Source: | ||
| 3/7/2023 | Listed for sale | $170,000$91/sqft |
Source: | ||
Public tax history
| Year | Property taxes | Tax assessment |
|---|---|---|
| 2025 | -- | $21,286 |
| 2024 | $2,998 +15% | $21,286 +17.8% |
| 2023 | $2,608 +11.5% | $18,071 +15% |
Find assessor info on the county website
Neighborhood: McAlister Parkway
Nearby schools
GreatSchools rating
- 6/10Whitson Elementary SchoolGrades: PK-5Distance: 0.5 mi
- 6/10Landon Middle SchoolGrades: 6-8Distance: 1.5 mi
- 3/10Topeka West High SchoolGrades: 9-12Distance: 1.1 mi
Schools provided by the listing agent
- Elementary: Whitson Elementary School/USD 501
- Middle: Landon Middle School/USD 501
- High: Topeka West High School/USD 501
Source: Sunflower AOR. This data may not be complete. We recommend contacting the local school district to confirm school assignments for this home.
