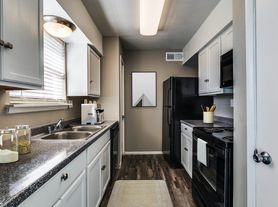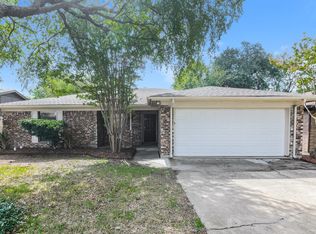This 3-Bed, 2-Bath Gem Has It All Space, Style & Location- Southwest Fort Worth! Near Hulen Mall
Welcome Home! This beautifully maintained 3-bedroom, 2-bath home perfectly blends comfort, style, and convenience ideal for anyone seeking modern living in a prime location. Step inside to an open-concept layout that feels bright and inviting, enhanced by thoughtful custom details throughout. The bathrooms feature elegant tile work and quality finishes that bring a spa-like touch to your daily routine. The primary suite is a true retreat, complete with a private ensuite bath and a custom walk-in closet offering generous storage and organization. Love to cook? You'll enjoy the chef-inspired kitchen featuring sleek granite countertops, stainless steel appliances, and a spacious design that makes meal prep a pleasure. A large pantry and abundant cabinetry provide plenty of storage to keep everything neat and functional. A separate laundry area, tucked behind a stylish barn door, includes full-size washer and dryer hookups adding both charm and practicality. Outside, enjoy a private, fenced backyard with a covered porch, perfect for relaxing evenings or weekend gatherings. A two-car garage ensures convenient and secure parking. Located near the bus line, Hulen Mall, and Hulen Fashion Center, this home offers easy access to shopping, dining, and entertainment. Don't miss out schedule your tour today and make this beautiful home yours!
Townhouse for rent
$1,785/mo
4309 Segura Ct S, Fort Worth, TX 76132
3beds
1,406sqft
Price may not include required fees and charges.
Townhouse
Available now
Dogs OK
Ceiling fan
-- Laundry
2 Attached garage spaces parking
-- Heating
What's special
Quality finishesTwo-car garageStainless steel appliancesSleek granite countertopsSpacious designCustom walk-in closetPrivate ensuite bath
- 1 day |
- -- |
- -- |
Travel times
Looking to buy when your lease ends?
Consider a first-time homebuyer savings account designed to grow your down payment with up to a 6% match & a competitive APY.
Facts & features
Interior
Bedrooms & bathrooms
- Bedrooms: 3
- Bathrooms: 2
- Full bathrooms: 2
Rooms
- Room types: Dining Room, Laundry Room, Master Bath, Pantry
Cooling
- Ceiling Fan
Appliances
- Included: Dishwasher, Disposal, Microwave, Range Oven, Refrigerator
Features
- Ceiling Fan(s), Walk In Closet
- Windows: Window Coverings
Interior area
- Total interior livable area: 1,406 sqft
Property
Parking
- Total spaces: 2
- Parking features: Attached
- Has attached garage: Yes
- Details: Contact manager
Features
- Patio & porch: Patio
- Exterior features: , Walk In Closet
- Fencing: Fenced Yard
Details
- Parcel number: 460351112201
Construction
Type & style
- Home type: Townhouse
- Property subtype: Townhouse
Condition
- Year built: 1972
Building
Management
- Pets allowed: Yes
Community & HOA
Location
- Region: Fort Worth
Financial & listing details
- Lease term: Lease: 12 Month Lease Deposit: 1785
Price history
| Date | Event | Price |
|---|---|---|
| 11/4/2025 | Listed for rent | $1,785$1/sqft |
Source: Zillow Rentals | ||

