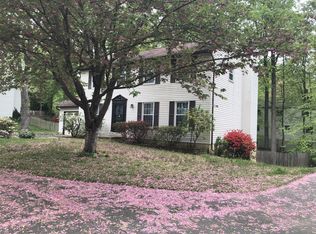Welcome to this beautifully fully updated 4/5 BR 3 FB single family home in sought after the Rutherford community in the serene neighborhood, located within the Woodson school district. This stunning 4BR , # Ba 2600 sqft of thoughfully designed living space ideal for modern style. Featuring a desirable main floor living , new hardwood floor thru out, updated bathrooms, large gourmet kitchen with granite counter tops , stainless steel appliances and a big breakfast nook, fireplace for a cozy cool night, step out to a nice screened sunroom , large deck for outdoor grilling , overlook the serenity garden. Step down to the lower level with open concept great for entertaining , exercise room,r au pair/ in law suite with private updated bath. Walk out to a nice patio and a serenity garden, minutes to 495/66, restaurants and shopping center.
House for rent
$4,500/mo
4309 Selkirk Dr, Fairfax, VA 22032
4beds
2,600sqft
Price may not include required fees and charges.
Singlefamily
Available now
Cats, dogs OK
Central air, electric
In unit laundry
5 Attached garage spaces parking
Natural gas, central, fireplace
What's special
Main floor livingSerenity gardenUpdated bathroomsExercise roomNice screened sunroomBig breakfast nookOverlook the serenity garden
- 20 days |
- -- |
- -- |
Zillow last checked: 8 hours ago
Listing updated: December 08, 2025 at 04:47am
Travel times
Looking to buy when your lease ends?
Consider a first-time homebuyer savings account designed to grow your down payment with up to a 6% match & a competitive APY.
Facts & features
Interior
Bedrooms & bathrooms
- Bedrooms: 4
- Bathrooms: 3
- Full bathrooms: 3
Rooms
- Room types: Dining Room, Family Room, Office
Heating
- Natural Gas, Central, Fireplace
Cooling
- Central Air, Electric
Appliances
- Included: Dishwasher, Disposal, Dryer, Range, Refrigerator, Washer
- Laundry: In Unit
Features
- Flooring: Hardwood
- Has basement: Yes
- Has fireplace: Yes
Interior area
- Total interior livable area: 2,600 sqft
Property
Parking
- Total spaces: 5
- Parking features: Attached, Driveway, On Street, Covered
- Has attached garage: Yes
- Details: Contact manager
Features
- Exterior features: Contact manager
Details
- Parcel number: 0692060131
Construction
Type & style
- Home type: SingleFamily
- Architectural style: RanchRambler
- Property subtype: SingleFamily
Materials
- Roof: Asphalt
Condition
- Year built: 1965
Community & HOA
Location
- Region: Fairfax
Financial & listing details
- Lease term: Contact For Details
Price history
| Date | Event | Price |
|---|---|---|
| 11/22/2025 | Price change | $4,500-6.3%$2/sqft |
Source: Bright MLS #VAFX2279160 | ||
| 11/18/2025 | Listed for rent | $4,800$2/sqft |
Source: Bright MLS #VAFX2279160 | ||
| 9/15/2025 | Sold | $799,000$307/sqft |
Source: | ||
| 8/9/2025 | Pending sale | $799,000$307/sqft |
Source: | ||
| 8/7/2025 | Listed for sale | $799,000$307/sqft |
Source: | ||

