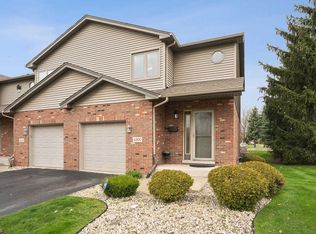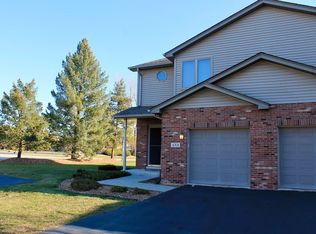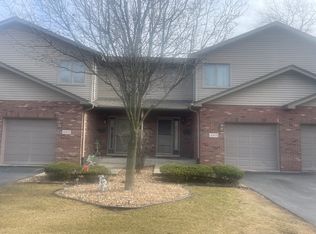Closed
$237,000
4309 W Termunde Dr #0, Alsip, IL 60803
2beds
1,255sqft
Townhouse, Single Family Residence
Built in 1998
-- sqft lot
$243,800 Zestimate®
$189/sqft
$-- Estimated rent
Home value
$243,800
$219,000 - $271,000
Not available
Zestimate® history
Loading...
Owner options
Explore your selling options
What's special
Come and visit this meticulously cared for end unit! The 1st floor offers a spacious and bright living room. There are plenty of cabinets and stainless-steel appliances in the kitchen. The eat in area opens to a deck and patio with tree line views and garden space. The second floor offers a primary suite with large closet. The second bedroom, currently being used as an office has a walk-in closet and built in cabinets. The loft area has a linen closet and a full bathroom with a walk-in shower. Enjoy your hobbies in the finished recreation room in the basement. The laundry room offers storage and updated mechanicals. HVAC (2019) Windows (2015) Roof (2018). Conveniently located near the community aquatic center, schools, shopping, highways.
Zillow last checked: 8 hours ago
Listing updated: May 01, 2025 at 02:19am
Listing courtesy of:
Ellen Williams, ABR,CRS,GRI 815-483-5788,
Coldwell Banker Real Estate Group
Bought with:
Luis Ortiz
RE/MAX Partners
Marlisa Granados
RE/MAX Partners
Source: MRED as distributed by MLS GRID,MLS#: 12306685
Facts & features
Interior
Bedrooms & bathrooms
- Bedrooms: 2
- Bathrooms: 2
- Full bathrooms: 1
- 1/2 bathrooms: 1
Primary bedroom
- Features: Flooring (Carpet), Window Treatments (All), Bathroom (Full)
- Level: Second
- Area: 224 Square Feet
- Dimensions: 16X14
Bedroom 2
- Features: Flooring (Carpet), Window Treatments (All)
- Level: Second
- Area: 182 Square Feet
- Dimensions: 14X13
Family room
- Features: Flooring (Carpet)
- Level: Basement
- Area: 300 Square Feet
- Dimensions: 10X30
Kitchen
- Features: Flooring (Hardwood)
- Level: Main
- Area: 165 Square Feet
- Dimensions: 11X15
Living room
- Features: Flooring (Carpet), Window Treatments (All)
- Level: Main
- Area: 176 Square Feet
- Dimensions: 16X11
Loft
- Features: Flooring (Carpet)
- Level: Second
- Area: 66 Square Feet
- Dimensions: 6X11
Heating
- Natural Gas, Forced Air
Cooling
- Central Air
Appliances
- Included: Range, Microwave, Dishwasher, Refrigerator, Washer, Dryer, Disposal, Stainless Steel Appliance(s)
- Laundry: Washer Hookup, Gas Dryer Hookup, In Unit
Features
- Built-in Features, Walk-In Closet(s), Replacement Windows
- Flooring: Hardwood
- Windows: Replacement Windows
- Basement: Partially Finished,Full
Interior area
- Total structure area: 0
- Total interior livable area: 1,255 sqft
Property
Parking
- Total spaces: 1
- Parking features: Asphalt, Garage Door Opener, Garage Owned, Attached, Garage
- Attached garage spaces: 1
- Has uncovered spaces: Yes
Accessibility
- Accessibility features: No Disability Access
Features
- Patio & porch: Deck, Patio
Lot
- Features: Backs to Trees/Woods
Details
- Parcel number: 24272061991009
- Special conditions: None
- Other equipment: Ceiling Fan(s), Sump Pump, Backup Sump Pump;
Construction
Type & style
- Home type: Townhouse
- Property subtype: Townhouse, Single Family Residence
Materials
- Brick
- Foundation: Concrete Perimeter
- Roof: Asphalt
Condition
- New construction: No
- Year built: 1998
Utilities & green energy
- Electric: 100 Amp Service
- Sewer: Public Sewer
- Water: Lake Michigan, Public
Community & neighborhood
Community
- Community features: Park
Location
- Region: Alsip
- Subdivision: Alsip Woods
HOA & financial
HOA
- Has HOA: Yes
- HOA fee: $230 monthly
- Services included: Insurance, Exterior Maintenance, Lawn Care, Snow Removal
Other
Other facts
- Listing terms: Conventional
- Ownership: Condo
Price history
| Date | Event | Price |
|---|---|---|
| 4/30/2025 | Sold | $237,000+3%$189/sqft |
Source: | ||
| 3/11/2025 | Contingent | $230,000$183/sqft |
Source: | ||
| 3/8/2025 | Listed for sale | $230,000$183/sqft |
Source: | ||
Public tax history
Tax history is unavailable.
Neighborhood: 60803
Nearby schools
GreatSchools rating
- 4/10Stony Creek Elementary SchoolGrades: K-6Distance: 0.5 mi
- 5/10Prairie Jr High SchoolGrades: 7-8Distance: 0.3 mi
- 4/10A B Shepard High School (Campus)Grades: 9-12Distance: 2.8 mi
Schools provided by the listing agent
- District: 126
Source: MRED as distributed by MLS GRID. This data may not be complete. We recommend contacting the local school district to confirm school assignments for this home.

Get pre-qualified for a loan
At Zillow Home Loans, we can pre-qualify you in as little as 5 minutes with no impact to your credit score.An equal housing lender. NMLS #10287.
Sell for more on Zillow
Get a free Zillow Showcase℠ listing and you could sell for .
$243,800
2% more+ $4,876
With Zillow Showcase(estimated)
$248,676

