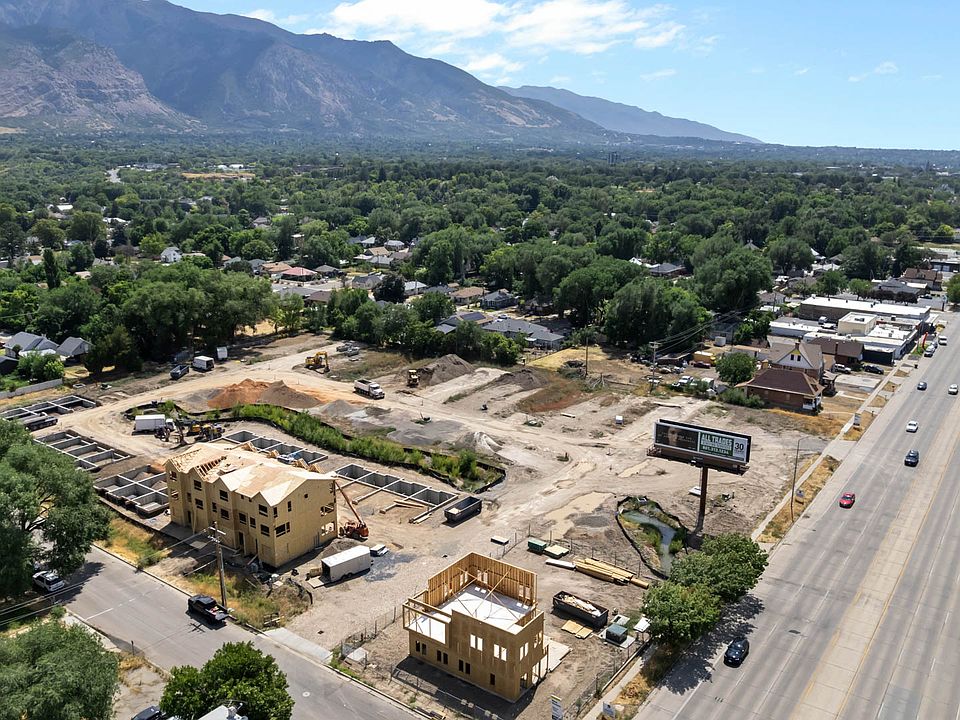BELOW MARKET rate or ZERO DOWN FHA program!!! SAVE HUNDREDS ON YOUR MONTHLY PAYMENT and get $$$$ towards closing costs with DHI Mortgage. See attached flyer for details. NOV complete. This spacious End Unit Haven floor plan is 4 bedrooms, 3 full bathrooms, and a 2-car garage. Did I mention the HUGE open concept kitchen/living /dining with 9ft ceilings? Enjoy spectacular mountain views, parks, & quick access to the Temple, a variety of restaurants, shops, movie theatres, and freeway all in the heart of historic downtown Ogden. Your ideal home, perfectly situated for a vibrant lifestyle! Ask me about our generous Home Warranty, Active Radon Mitigation System, and Smart Home Package which are all included. *No representation or warranties are made regarding school districts and assignments; conduct your own investigation regarding current/future school boundaries. Photos are of model home of the similar floor plan. Selections may vary. Buyers to verify colors, materials, and options. Square footage figures are provided as a courtesy estimate only and were obtained from building plans. ***Sales Center Hours: Open Monday, Tuesday, Thursday, Friday, and Saturday from 11:00 a.m. - 6:00 p.m. Wednesday from 1:00 p.m. - 6:00 p.m. Closed Sundays. Call for an appointment!
New construction
$414,990
431 14th St #104, Ogden, UT 84401
4beds
1,869sqft
Townhouse
Built in 2025
1,306.8 Square Feet Lot
$415,100 Zestimate®
$222/sqft
$110/mo HOA
- 7 days |
- 98 |
- 8 |
Zillow last checked: 8 hours ago
Listing updated: 12 hours ago
Listed by:
Gigi Volk 801-707-9484,
D.R. Horton, Inc
Source: UtahRealEstate.com,MLS#: 2120852
Travel times
Schedule tour
Select your preferred tour type — either in-person or real-time video tour — then discuss available options with the builder representative you're connected with.
Facts & features
Interior
Bedrooms & bathrooms
- Bedrooms: 4
- Bathrooms: 3
- Full bathrooms: 3
- Main level bedrooms: 1
Primary bedroom
- Level: Third
Heating
- Heat Pump
Cooling
- Heat Pump
Appliances
- Included: Microwave, Disposal, Gas Oven
- Laundry: Electric Dryer Hookup
Features
- Walk-In Closet(s), Silestone Countertops, Smart Thermostat
- Flooring: Carpet, Laminate
- Windows: Double Pane Windows
- Basement: None
- Has fireplace: No
Interior area
- Total structure area: 1,869
- Total interior livable area: 1,869 sqft
- Finished area above ground: 1,869
Property
Parking
- Total spaces: 4
- Parking features: Garage - Attached
- Attached garage spaces: 2
- Uncovered spaces: 2
Accessibility
- Accessibility features: Accessible Kitchen Appliances
Features
- Stories: 3
- Fencing: Partial
- Has view: Yes
- View description: Mountain(s)
Lot
- Size: 1,306.8 Square Feet
- Features: Corner Lot
- Topography: Terrain
- Residential vegetation: Landscaping: Full
Details
- Zoning: R3
- Zoning description: Multi-Family
Construction
Type & style
- Home type: Townhouse
- Property subtype: Townhouse
Materials
- Stone, Stucco, Cement Siding
- Roof: Asphalt
Condition
- Und. Const.
- New construction: Yes
- Year built: 2025
Details
- Builder name: D.R. Horton
- Warranty included: Yes
Utilities & green energy
- Water: Culinary
- Utilities for property: Natural Gas Connected, Electricity Connected, Sewer Connected, Water Connected
Community & HOA
Community
- Features: Sidewalks
- Security: Video Door Bell(s)
- Subdivision: Midtown Village
HOA
- Has HOA: Yes
- Amenities included: Insurance, Picnic Area, Playground, Snow Removal
- Services included: Insurance
- HOA fee: $110 monthly
- HOA name: FCS Community Management
Location
- Region: Ogden
Financial & listing details
- Price per square foot: $222/sqft
- Annual tax amount: $1
- Date on market: 11/1/2025
- Listing terms: Cash,Conventional,FHA,VA Loan
- Inclusions: Microwave, Range, Video Door Bell(s), Smart Thermostat(s)
- Acres allowed for irrigation: 0
- Electric utility on property: Yes
- Road surface type: Paved
About the community
A beautiful yet affordable lifestyle awaits at Midtown Village, a new-home community in Ogden. Within 3 miles of Interstate 15, Midtown Village is conveniently located in the northern part of Ogden City and is close to shopping, healthcare, city parks, local schools and Ogden's central business district.
Midtown Village will have walking trails throughout the community, in addition to open green spaces for recreation and relaxation. Midtown Village is near both Weber State University and the Spencer Fox Eccles Pioneer Stadium, home of the Ogden Pioneer Days PRCA Rodeo. The close-by, 11-acre Ogden Botanical Gardens have gorgeous grounds with a rose garden, arboretum and picnic areas. Outdoor enthusiasts will love Midtown Village's quick access to stunning Ogden Canyon and the Ogden River Scenic Byway. The Ogden Canyon leads to Pineview Reservoir, a beach and water playground for fishing, swimming, boating and water sports. In the winter, Ogden is a family friendly ski-town with three-world class ski resorts: Powder Mountain, Nordic Valley Ski Resort and Snowbasin Resort. Powder Mountain is one of the largest ski resorts in North America. Whatever the season, Midtown Village will connect homeowners with some of Utah's most beautiful outdoor offerings.
Source: DR Horton

