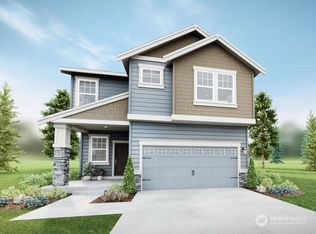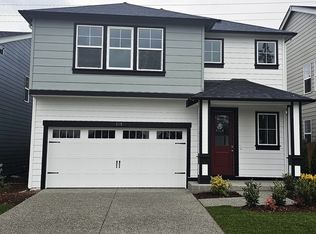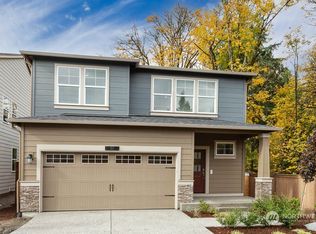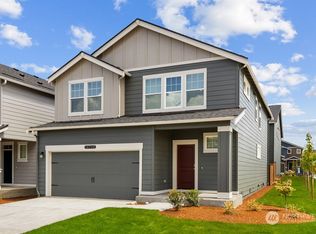Sold
Listed by:
Amie Boocock,
D.R. Horton,
Justin Kim,
D.R. Horton
Bought with: Coldwell Banker Bain
$1,105,000
431 186th Place SW #NCV08, Bothell, WA 98012
5beds
2,535sqft
Single Family Residence
Built in 2023
4,521.53 Square Feet Lot
$1,146,800 Zestimate®
$436/sqft
$3,991 Estimated rent
Home value
$1,146,800
$1.09M - $1.20M
$3,991/mo
Zestimate® history
Loading...
Owner options
Explore your selling options
What's special
Discover where nature’s tranquility and the city’s everyday convenience meet at North Creek Vista by D.R. Horton! You’ll love the main floor with the vast dining room, kitchen and great room encompassing the whole first floor. Large and bright windows throughout letting in intense natural light. Making your way upstairs, you will find an owner’s suite with a 5-piece spa like bathroom and generous walk-in closet. 3 additional expansive bedrooms located upstairs with a bedroom on the main for convenience. Fully fenced backyard. Buyers must register their broker on site at their first visit. SUPER LOFT AS WELL.
Zillow last checked: 8 hours ago
Listing updated: December 30, 2023 at 10:20am
Listed by:
Amie Boocock,
D.R. Horton,
Justin Kim,
D.R. Horton
Bought with:
Togasii Siitupe Peko Jr., 22036111
Coldwell Banker Bain
Source: NWMLS,MLS#: 2173361
Facts & features
Interior
Bedrooms & bathrooms
- Bedrooms: 5
- Bathrooms: 3
- Full bathrooms: 2
- 3/4 bathrooms: 1
- Main level bedrooms: 1
Primary bedroom
- Level: Second
Bedroom
- Level: Second
Bedroom
- Level: Second
Bedroom
- Description: Den/ Bedroom 5
- Level: Main
Bedroom
- Level: Second
Bathroom full
- Level: Second
Bathroom full
- Level: Second
Bathroom three quarter
- Description: 3/4 Bath
- Level: Main
Bonus room
- Description: Open Loft
- Level: Second
Dining room
- Level: Main
Entry hall
- Level: Main
Great room
- Level: Main
Kitchen with eating space
- Level: Main
Utility room
- Level: Second
Heating
- Fireplace(s), 90%+ High Efficiency, Forced Air, Heat Pump
Cooling
- Central Air, Heat Pump
Appliances
- Included: Dishwasher_, GarbageDisposal_, Microwave_, StoveRange_, Dishwasher, Garbage Disposal, Microwave, StoveRange
Features
- Bath Off Primary, Dining Room, Loft, Walk-In Pantry
- Flooring: Laminate, Vinyl Plank, Carpet
- Doors: French Doors
- Windows: Double Pane/Storm Window
- Number of fireplaces: 1
- Fireplace features: Electric, Main Level: 1, Fireplace
Interior area
- Total structure area: 2,535
- Total interior livable area: 2,535 sqft
Property
Parking
- Total spaces: 2
- Parking features: Attached Garage
- Attached garage spaces: 2
Features
- Levels: Two
- Stories: 2
- Entry location: Main
- Patio & porch: Laminate, Laminate Hardwood, Wall to Wall Carpet, Bath Off Primary, Double Pane/Storm Window, Dining Room, French Doors, Loft, Sprinkler System, Walk-In Closet(s), Walk-In Pantry, Fireplace
- Has view: Yes
- View description: Territorial
Lot
- Size: 4,521 sqft
- Features: Curbs, Open Lot, Paved, Sidewalk, Fenced-Fully
- Topography: Level
Details
- Parcel number: NCV08
- Special conditions: Standard
Construction
Type & style
- Home type: SingleFamily
- Architectural style: Craftsman
- Property subtype: Single Family Residence
Materials
- Cement Planked
- Foundation: Poured Concrete
- Roof: Composition
Condition
- Very Good
- New construction: Yes
- Year built: 2023
Details
- Builder name: D.R. Horton
Utilities & green energy
- Electric: Company: Snohomish PUD
- Sewer: Sewer Connected, Company: Alderwood Water & Waste
- Water: Public, Company: Alderwood Water & Waste
Community & neighborhood
Community
- Community features: CCRs
Location
- Region: Bothell
- Subdivision: Canyon Park
HOA & financial
HOA
- HOA fee: $780 annually
Other
Other facts
- Listing terms: Cash Out,Conventional,FHA,VA Loan
- Cumulative days on market: 512 days
Price history
| Date | Event | Price |
|---|---|---|
| 12/29/2023 | Sold | $1,105,000-1.3%$436/sqft |
Source: | ||
| 12/5/2023 | Pending sale | $1,119,995$442/sqft |
Source: | ||
| 10/19/2023 | Listed for sale | $1,119,995$442/sqft |
Source: | ||
Public tax history
Tax history is unavailable.
Neighborhood: 98012
Nearby schools
GreatSchools rating
- 5/10Hazelwood Elementary SchoolGrades: K-6Distance: 2.1 mi
- 6/10Brier Terrace Middle SchoolGrades: 7-8Distance: 2.8 mi
- 6/10Lynnwood High SchoolGrades: 9-12Distance: 0.3 mi
Schools provided by the listing agent
- Elementary: Hazelwood Elem
- Middle: Alderwood Mid
- High: Lynnwood High
Source: NWMLS. This data may not be complete. We recommend contacting the local school district to confirm school assignments for this home.

Get pre-qualified for a loan
At Zillow Home Loans, we can pre-qualify you in as little as 5 minutes with no impact to your credit score.An equal housing lender. NMLS #10287.
Sell for more on Zillow
Get a free Zillow Showcase℠ listing and you could sell for .
$1,146,800
2% more+ $22,936
With Zillow Showcase(estimated)
$1,169,736


