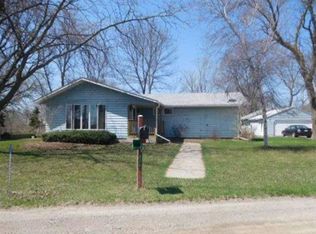Closed
$192,000
431 1st St, Hazel Run, MN 56241
3beds
2,520sqft
Single Family Residence
Built in 1912
3.82 Acres Lot
$199,000 Zestimate®
$76/sqft
$1,629 Estimated rent
Home value
$199,000
$177,000 - $219,000
$1,629/mo
Zestimate® history
Loading...
Owner options
Explore your selling options
What's special
This fantastic well maintained 3.82 acre property checks all the boxes for one who desires a few acres w/ a spacious 3 bedroom/2 bath home; attached 3 car garage, plus additional single car garage; a small storage shed, a play house (aka she shed) & a full size cemented multi purpose machine shed that is great for storage, used as a shop or for livestock! Located on the southeast corner of Hazel Run, the property is host to City owned private septic and Lincoln Pipestone Rural Water! The open floor plan offers large dining rm, kitchen, living rm & beautiful sunroom w/ gas stove & two attached decks to enjoy all year round! With two bathrooms and a bedroom on the main floor you can bring your laundry to the main level as well! Updates include: 2018 New Furnace & AC; New Gas WH, 2014 New Shingles, and a new drainage system to be added by July! The City of Hazel Run has two Easements to maintain septic & mound systems. Portable Dakota storage shed not included in the sale of property.
Zillow last checked: 8 hours ago
Listing updated: October 31, 2024 at 10:36pm
Listed by:
Janell Welling 320-226-5586,
Hughes Real Estate and Auction
Bought with:
Kristen Breyfogle
Marshall Area Homes
Source: NorthstarMLS as distributed by MLS GRID,MLS#: 6386361
Facts & features
Interior
Bedrooms & bathrooms
- Bedrooms: 3
- Bathrooms: 2
- Full bathrooms: 1
- 1/2 bathrooms: 1
Bedroom 1
- Level: Main
- Area: 120.25 Square Feet
- Dimensions: 9'3x13
Bedroom 2
- Level: Upper
- Area: 143 Square Feet
- Dimensions: 13x11
Bedroom 3
- Level: Upper
- Area: 96.67 Square Feet
- Dimensions: 10x9'8
Bathroom
- Level: Main
- Area: 23.83 Square Feet
- Dimensions: 4'4x5'6
Bathroom
- Level: Main
- Area: 71.69 Square Feet
- Dimensions: 9'3x7'9
Bonus room
- Level: Basement
- Area: 296.67 Square Feet
- Dimensions: 14'10x20
Dining room
- Level: Main
- Area: 232 Square Feet
- Dimensions: 19'4x12
Kitchen
- Level: Main
- Area: 191.75 Square Feet
- Dimensions: 14'9x13
Living room
- Level: Main
- Area: 322.63 Square Feet
- Dimensions: 21'9x14'10
Sun room
- Level: Main
- Area: 23.83 Square Feet
- Dimensions: 4'4x5'6
Heating
- Forced Air, Other
Cooling
- Central Air
Appliances
- Included: Cooktop, Dryer, Electric Water Heater, Refrigerator, Washer
Features
- Basement: Drain Tiled,Storage Space,Sump Pump,Unfinished
- Has fireplace: No
Interior area
- Total structure area: 2,520
- Total interior livable area: 2,520 sqft
- Finished area above ground: 1,720
- Finished area below ground: 0
Property
Parking
- Total spaces: 3
- Parking features: Attached, Detached, Gravel, Insulated Garage
- Attached garage spaces: 3
- Details: Garage Dimensions (30x24)
Accessibility
- Accessibility features: None
Features
- Levels: One and One Half
- Stories: 1
- Patio & porch: Composite Decking, Deck
Lot
- Size: 3.82 Acres
- Dimensions: 166339 sq feet
- Features: Corner Lot
Details
- Additional structures: Additional Garage, Storage Shed
- Foundation area: 1320
- Parcel number: 360194150
- Zoning description: Residential-Single Family
Construction
Type & style
- Home type: SingleFamily
- Property subtype: Single Family Residence
Materials
- Fiber Cement
- Roof: Asphalt
Condition
- Age of Property: 112
- New construction: No
- Year built: 1912
Utilities & green energy
- Electric: Circuit Breakers, 200+ Amp Service
- Gas: Propane
- Sewer: City Sewer/Connected
- Water: Rural
Community & neighborhood
Location
- Region: Hazel Run
HOA & financial
HOA
- Has HOA: No
Other
Other facts
- Road surface type: Paved
Price history
| Date | Event | Price |
|---|---|---|
| 10/31/2023 | Sold | $192,000-3.5%$76/sqft |
Source: | ||
| 9/20/2023 | Pending sale | $199,000$79/sqft |
Source: | ||
| 9/14/2023 | Listed for sale | $199,000$79/sqft |
Source: | ||
| 8/24/2023 | Pending sale | $199,000$79/sqft |
Source: | ||
| 8/9/2023 | Price change | $199,000-11.6%$79/sqft |
Source: | ||
Public tax history
| Year | Property taxes | Tax assessment |
|---|---|---|
| 2024 | $764 -22.4% | $98,500 +43.4% |
| 2023 | $984 +1.4% | $68,700 -9% |
| 2022 | $970 +11% | $75,500 +0.9% |
Find assessor info on the county website
Neighborhood: 56241
Nearby schools
GreatSchools rating
- 8/10Bert Raney Elementary SchoolGrades: PK-5Distance: 9.2 mi
- NAYellow Medicine East Middle SchoolGrades: 6-8Distance: 9.2 mi
- 4/10Yellow Medicine East Senior High SchoolGrades: 9-12Distance: 9.2 mi

Get pre-qualified for a loan
At Zillow Home Loans, we can pre-qualify you in as little as 5 minutes with no impact to your credit score.An equal housing lender. NMLS #10287.
