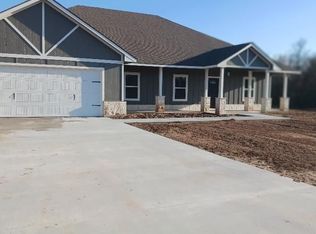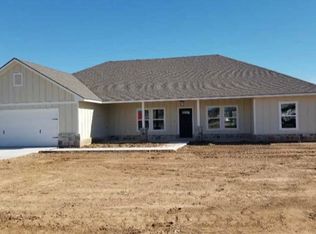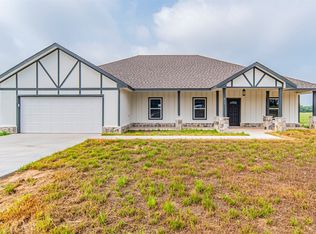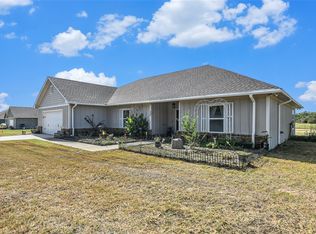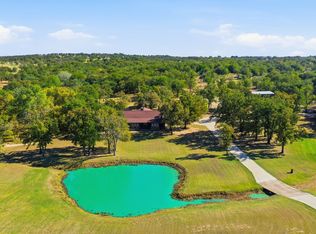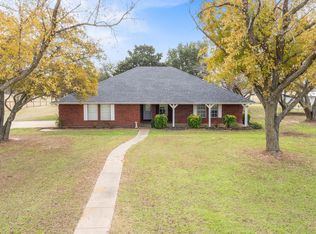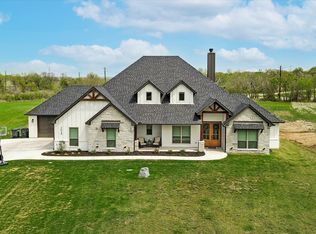Discover a sanctuary of tranquility and opportunity on over 17 sprawling acres of AG EXEMPT land, where this rare gem of a property awaits. Free from the constraints of a Home Owners Association, this nearly new home radiates charm and modern elegance, offering a lifestyle of unparalleled freedom and potential. The land's unique layout presents boundless opportunities, with multiple build sites ideal for barns or additional homes, perfect for extended family gatherings or creating a private community. Envision the potential to subdivide this expansive property, unlocking lucrative investment opportunities through sales or leases or experience the ultimate country lifestyle with this exceptional property, perfectly designed to accommodate all your rural dreams. Whether it's majestic horses, thriving cattle, charming chickens, or adorable miniature Highland cows, this property offers the ideal space to bring your vision to life.
The farmhouse, a true masterpiece of design, is just over a year old and crafted to accommodate every need. It features generously sized bedrooms, with the Primary Bedroom offering serene views of the peaceful property. The Primary Bathroom is a luxurious retreat, boasting an oversized two-person shower with dual shower heads and an enormous walk-in closet. The home is adorned with exquisite, one-of-a-kind acid-washed stained concrete floors, adding a touch of sophistication and uniqueness.
For those seeking an escape from the hustle and bustle of city life, this serene retreat is conveniently located just 45 minutes from downtown Fort Worth, ensuring a quick and easy commute. Situated within the esteemed Peaster ISD, you can raise your children in a place of educational excellence. Embrace the tranquility, freedom, and endless possibilities this exceptional property offers, and create a legacy for generations to come.
For sale
$825,000
431 Advance Rd, Weatherford, TX 76088
3beds
2,096sqft
Est.:
Single Family Residence
Built in 2024
17.15 Acres Lot
$-- Zestimate®
$394/sqft
$-- HOA
What's special
Charm and modern eleganceAg exempt landLuxurious retreatNearly new homeGenerously sized bedroomsMultiple build sites
- 262 days |
- 533 |
- 16 |
Zillow last checked: 8 hours ago
Listing updated: November 11, 2025 at 12:27pm
Listed by:
Stephanie Van Houten 0627856,
The Atkins Agency 817-980-8321
Source: NTREIS,MLS#: 20944821
Tour with a local agent
Facts & features
Interior
Bedrooms & bathrooms
- Bedrooms: 3
- Bathrooms: 2
- Full bathrooms: 2
Primary bedroom
- Features: Dual Sinks, Walk-In Closet(s)
- Level: First
- Dimensions: 20 x 20
Bedroom
- Features: Walk-In Closet(s)
- Level: First
- Dimensions: 15 x 15
Bedroom
- Level: First
- Dimensions: 15 x 15
Dining room
- Level: First
- Dimensions: 15 x 20
Kitchen
- Features: Breakfast Bar, Built-in Features, Granite Counters
- Level: First
- Dimensions: 15 x 15
Living room
- Level: First
- Dimensions: 25 x 25
Office
- Level: First
- Dimensions: 15 x 15
Utility room
- Features: Built-in Features
- Level: First
- Dimensions: 15 x 10
Heating
- Central, Electric
Cooling
- Central Air, Ceiling Fan(s), Electric
Appliances
- Included: Dishwasher, Electric Range, Microwave, Water Softener
- Laundry: Washer Hookup, Electric Dryer Hookup, Laundry in Utility Room
Features
- Decorative/Designer Lighting Fixtures, Eat-in Kitchen, Open Floorplan, Vaulted Ceiling(s), Walk-In Closet(s)
- Flooring: Concrete, Painted/Stained
- Has basement: No
- Has fireplace: No
Interior area
- Total interior livable area: 2,096 sqft
Video & virtual tour
Property
Parking
- Total spaces: 2
- Parking features: Concrete, Driveway, Garage Faces Front, Garage
- Attached garage spaces: 2
- Has uncovered spaces: Yes
Features
- Levels: One
- Stories: 1
- Patio & porch: Covered
- Exterior features: Garden
- Pool features: None
- Fencing: Back Yard,Fenced,Gate,Pipe
Lot
- Size: 17.15 Acres
- Features: Acreage, Agricultural, Back Yard, Cleared, Interior Lot, Irregular Lot, Lawn, Pasture, Many Trees, Few Trees
- Residential vegetation: Partially Wooded
Details
- Parcel number: R000127915
- Horses can be raised: Yes
Construction
Type & style
- Home type: SingleFamily
- Architectural style: Traditional,Detached
- Property subtype: Single Family Residence
Materials
- Rock, Stone
- Foundation: Slab
- Roof: Shingle
Condition
- Year built: 2024
Utilities & green energy
- Sewer: Aerobic Septic
- Utilities for property: Septic Available
Community & HOA
Community
- Security: Security System Leased, Smoke Detector(s)
- Subdivision: none
HOA
- Has HOA: No
Location
- Region: Weatherford
Financial & listing details
- Price per square foot: $394/sqft
- Annual tax amount: $33
- Date on market: 5/23/2025
- Cumulative days on market: 263 days
- Listing terms: Cash,Conventional,1031 Exchange,FHA,Texas Vet,VA Loan
Estimated market value
Not available
Estimated sales range
Not available
$3,159/mo
Price history
Price history
| Date | Event | Price |
|---|---|---|
| 5/23/2025 | Listed for sale | $825,000$394/sqft |
Source: NTREIS #20944821 Report a problem | ||
Public tax history
Public tax history
Tax history is unavailable.BuyAbility℠ payment
Est. payment
$5,222/mo
Principal & interest
$3929
Property taxes
$1004
Home insurance
$289
Climate risks
Neighborhood: 76088
Nearby schools
GreatSchools rating
- 7/10Peaster Elementary SchoolGrades: PK-5Distance: 4 mi
- 6/10Peaster Middle SchoolGrades: 6-8Distance: 3.7 mi
- 7/10Peaster High SchoolGrades: 9-12Distance: 3.7 mi
Schools provided by the listing agent
- Elementary: Peaster
- Middle: Peaster
- High: Peaster
- District: Peaster ISD
Source: NTREIS. This data may not be complete. We recommend contacting the local school district to confirm school assignments for this home.
- Loading
- Loading
