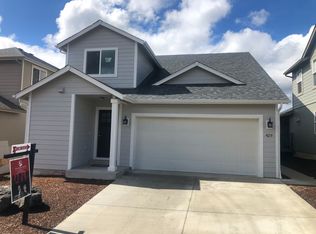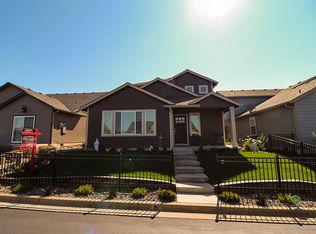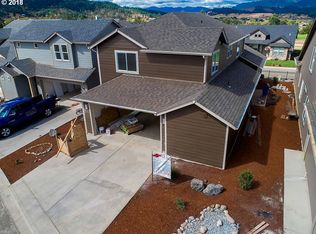Situated in a gated, golf course community! Newer home features granite countertops in the kitchen, laminate flooring throughout the living space, high ceilings, walk-in shower, deck and a low-maintenance yard. New convection oven and new dishwasher. Master bedroom and master bath are located on the first level. Washer and Dryer included in sale. Community amenities include dog park, sport court, and playground!
This property is off market, which means it's not currently listed for sale or rent on Zillow. This may be different from what's available on other websites or public sources.



