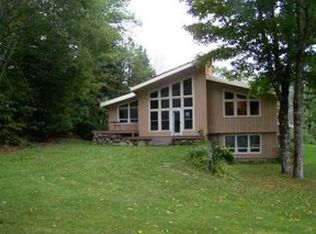Closed
$360,000
431 Bardon Hill Road, Etna, ME 04434
2beds
1,344sqft
Single Family Residence
Built in 2014
16 Acres Lot
$365,600 Zestimate®
$268/sqft
$2,347 Estimated rent
Home value
$365,600
$208,000 - $640,000
$2,347/mo
Zestimate® history
Loading...
Owner options
Explore your selling options
What's special
Welcome to your own slice of paradise! This charming 2-bedroom, 2-bath ranch home offers the perfect blend of comfort, efficiency, and self-sufficiency. Step inside to an open floor plan filled with natural light, featuring a kitchen that's both beautiful and functional—complete with granite countertops and a wonderful cook/heat stove. Outside, the magic continues! Enjoy breathtaking views from the back decks overlooking lush gardens, fruit trees, asparagus beds, and thriving blackberry bushes. A greenhouse, chicken barn, additional animal pens, and fenced spaces make this property a true homesteader's haven. Storage and workspace are in abundance with two garages offering a total of four vehicle spaces. The full basement includes a pantry to die for, ensuring you're stocked up year-round. When it comes to heating and cooling, you have options: a wood/oil combination furnace plus two efficient heat pumps for year-round comfort. And if you love the outdoors, you'll appreciate the excellent hunting opportunities right on your own property! This is more than just a home—it's a lifestyle. Come see it for yourself!
Zillow last checked: 8 hours ago
Listing updated: September 30, 2025 at 04:26am
Listed by:
Realty of Maine
Bought with:
Realty of Maine
Source: Maine Listings,MLS#: 1627786
Facts & features
Interior
Bedrooms & bathrooms
- Bedrooms: 2
- Bathrooms: 2
- Full bathrooms: 2
Bedroom 1
- Features: Balcony/Deck, Walk-In Closet(s)
- Level: First
Bedroom 2
- Features: Closet
- Level: First
Kitchen
- Features: Eat-in Kitchen, Heat Stove
- Level: First
Laundry
- Features: Closet
- Level: First
Living room
- Features: Informal
- Level: First
Heating
- Forced Air, Heat Pump, Zoned, Wood Stove
Cooling
- Heat Pump
Appliances
- Included: Dishwasher, Electric Range, Refrigerator
Features
- 1st Floor Bedroom, 1st Floor Primary Bedroom w/Bath, Bathtub, One-Floor Living, Pantry, Shower, Storage, Walk-In Closet(s), Primary Bedroom w/Bath
- Flooring: Laminate, Tile
- Basement: Interior Entry,Full,Unfinished
- Has fireplace: No
Interior area
- Total structure area: 1,344
- Total interior livable area: 1,344 sqft
- Finished area above ground: 1,344
- Finished area below ground: 0
Property
Parking
- Total spaces: 4
- Parking features: Gravel, 5 - 10 Spaces, On Site, Off Street, Detached, Heated Garage
- Garage spaces: 4
Features
- Patio & porch: Deck
- Has view: Yes
- View description: Fields, Trees/Woods
Lot
- Size: 16 Acres
- Features: Near Town, Rural, Agricultural, Level, Open Lot, Pasture, Rolling Slope, Landscaped, Wooded
Details
- Additional structures: Outbuilding, Shed(s), Barn(s)
- Parcel number: ETNAM007L037
- Zoning: Rural
- Other equipment: Cable, Internet Access Available
Construction
Type & style
- Home type: SingleFamily
- Architectural style: Ranch
- Property subtype: Single Family Residence
Materials
- Wood Frame, Other, Vertical Siding
- Roof: Metal,Pitched,Shingle
Condition
- Year built: 2014
Utilities & green energy
- Electric: Circuit Breakers, Underground
- Sewer: Private Sewer
- Water: Private, Well
Green energy
- Energy efficient items: Ceiling Fans
Community & neighborhood
Location
- Region: Etna
Other
Other facts
- Road surface type: Paved
Price history
| Date | Event | Price |
|---|---|---|
| 9/30/2025 | Pending sale | $390,000+8.3%$290/sqft |
Source: | ||
| 9/29/2025 | Sold | $360,000-7.7%$268/sqft |
Source: | ||
| 8/28/2025 | Contingent | $390,000$290/sqft |
Source: | ||
| 7/25/2025 | Price change | $390,000-2.5%$290/sqft |
Source: | ||
| 6/23/2025 | Listed for sale | $400,000$298/sqft |
Source: | ||
Public tax history
| Year | Property taxes | Tax assessment |
|---|---|---|
| 2024 | $3,052 +3.1% | $184,940 |
| 2023 | $2,959 +1.6% | $184,940 |
| 2022 | $2,913 -1.6% | $184,940 |
Find assessor info on the county website
Neighborhood: 04434
Nearby schools
GreatSchools rating
- 7/10Etna-Dixmont SchoolGrades: PK-4Distance: 6.1 mi
- 3/10Nokomis Regional Middle SchoolGrades: 5-8Distance: 7.4 mi
- 5/10Nokomis Regional High SchoolGrades: 9-12Distance: 7.4 mi
Get pre-qualified for a loan
At Zillow Home Loans, we can pre-qualify you in as little as 5 minutes with no impact to your credit score.An equal housing lender. NMLS #10287.
